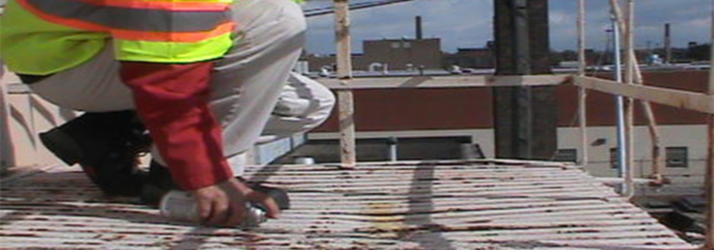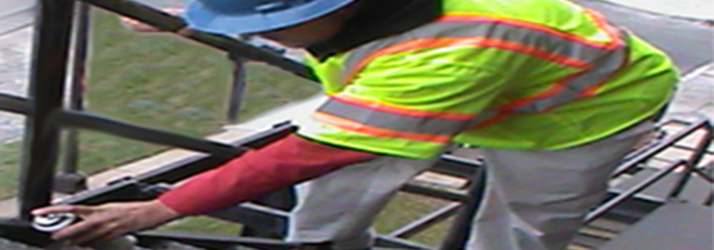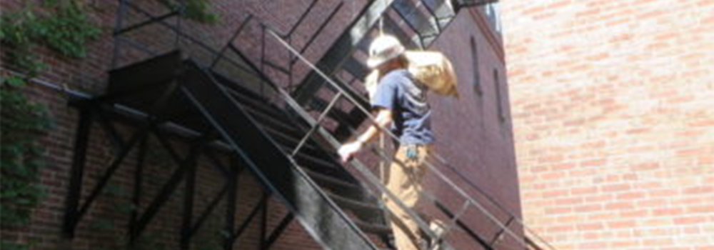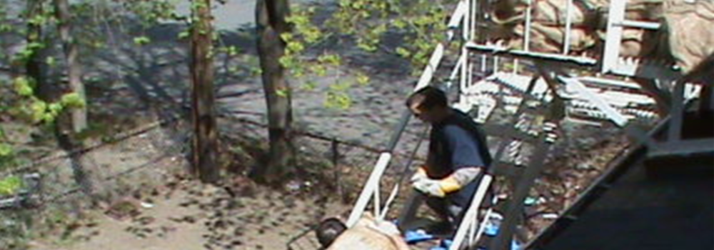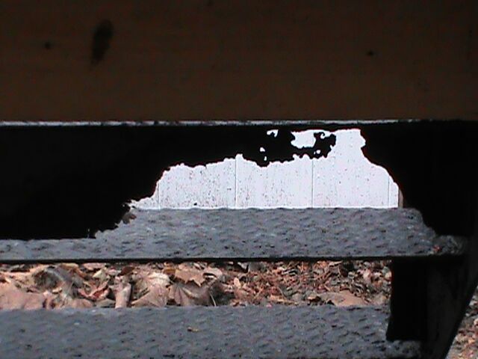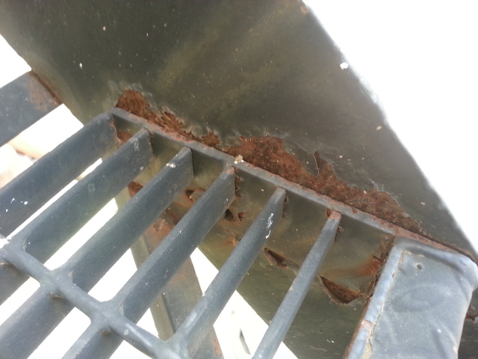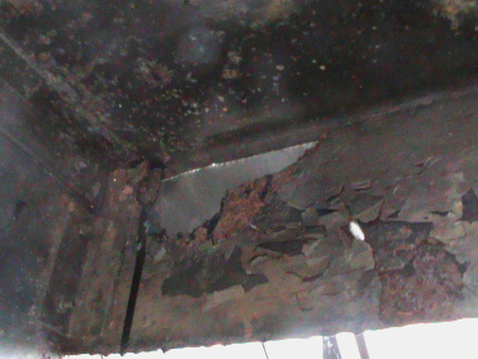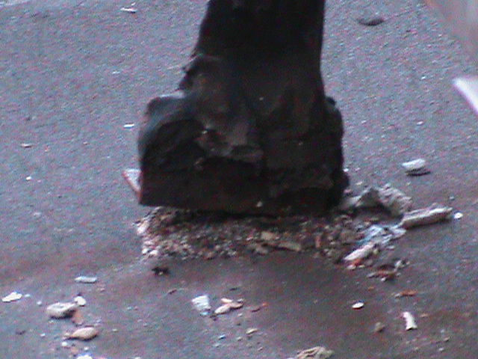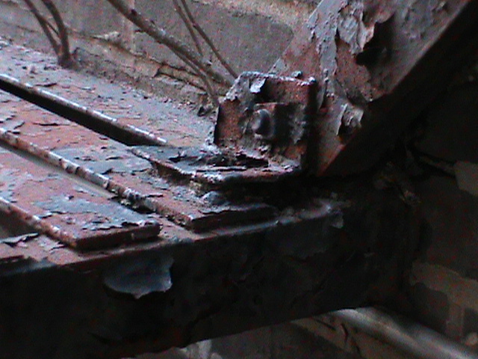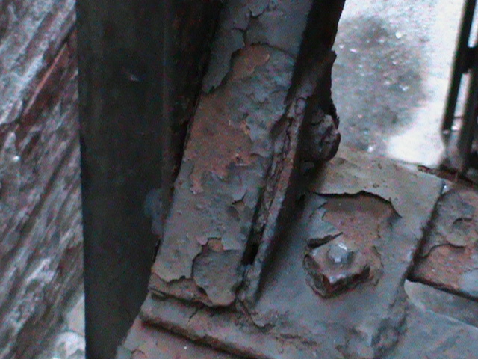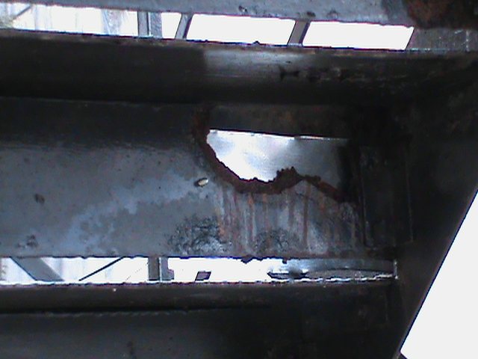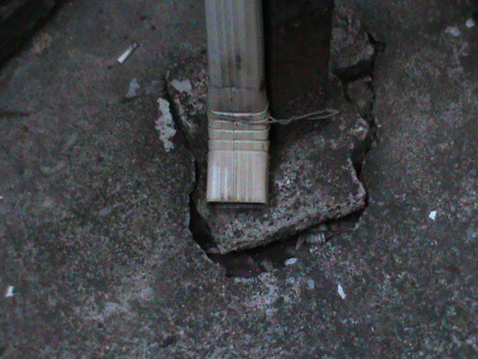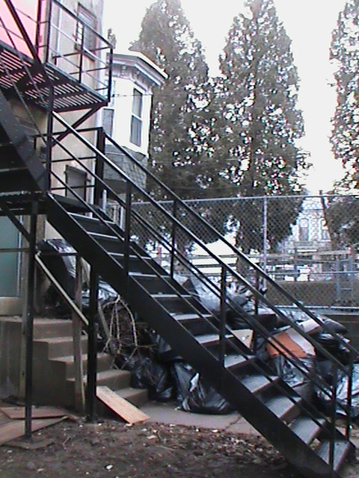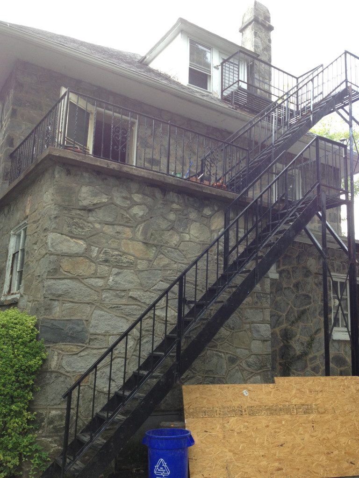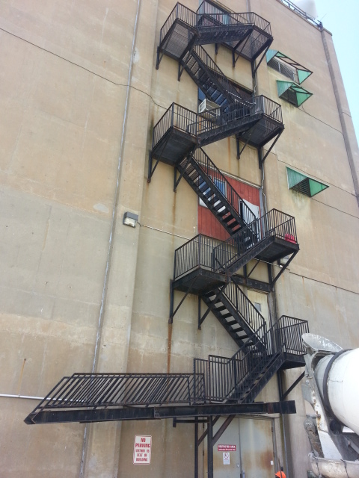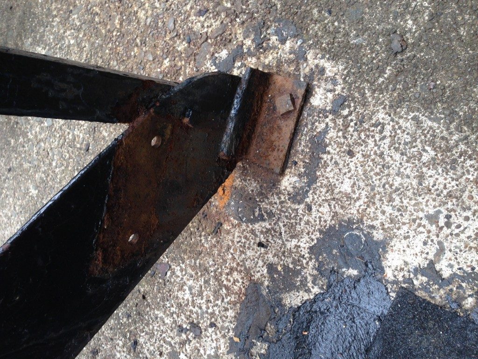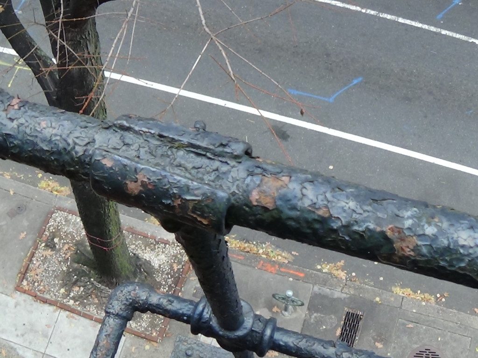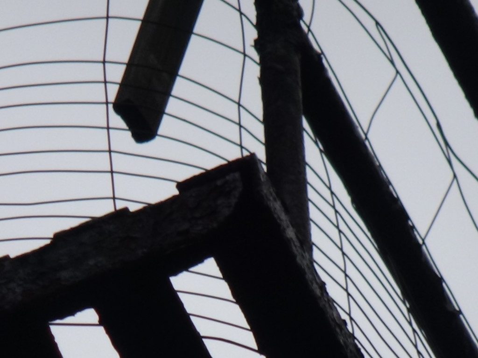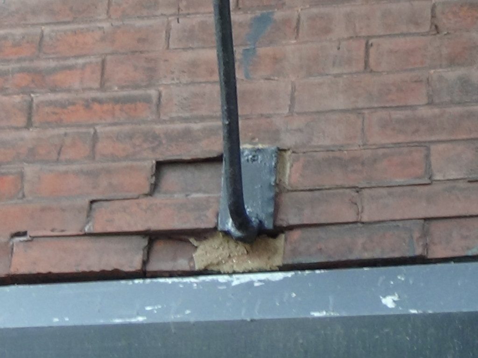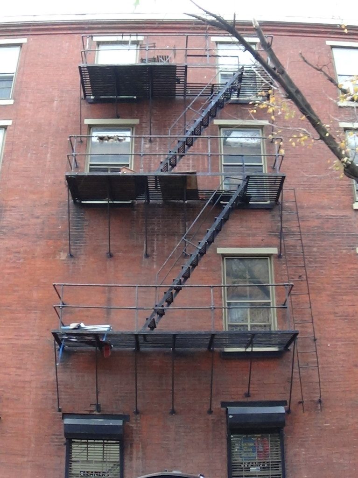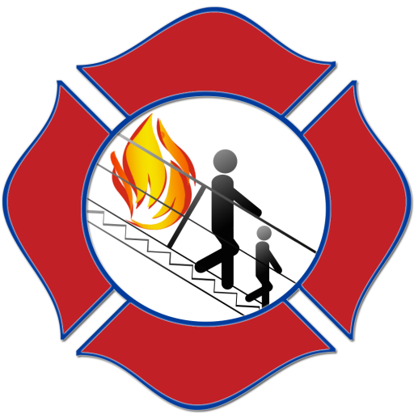OTHER EGRESSES AND EXTERIOR STRUCTURES WE SERVICE
Ladders • Wood Staircases • Spiral Staircases • Balconies • Porches • Decks • Roof Decks • Ramps • Elevated WalkWays • Pedestrian Bridges • Guard Rails
STEPS to Certify a Fire Escape:
- Verify with your local official, the AHJ (Authority Having Jurisdiction), the requisite certification procedure for your jurisdiction. The NATIONAL code requires fire escapes be certified every five years.
- Schedule An Inspection or a Pre-Load Test Evaluation with Load Test
- Submit certification if the fire escape system passed. If the fire escape failed, submit Inspection/Deficiency Report to AHJ.
- Do repairs if required to certify. A Technical Repair Report is a Construction Control Document that is used for bidding by fire escape repair vendors. Vendor oversight is when the chosen vendor’s work is overseen by a Certified Fire Escape Engineer and then certifies the work to the AHJ. Vendors must be qualified with correct licenses and insurance to do fire escape repairs and cannot certify their own work.
- Certification by Load Test, Restoration (Other Evidence of Strength) or Repairs with disclaimer of liability.
Fire Escapes Philadelphia
Philadelphia Fire Escape Inspection FAQ PDF
All fire escapes and fire escape balconies must be inspected and the reports submitted by July 1, 2017.
IMPORTANT:
The owner of any building with fire escapes or fire escape balconies shall be responsible for retaining a Professional to conduct periodic inspections of the fire escapes and fire escape balconies, and to prepare and file a report on such inspection with the owner. All fire escapes and fire escape balconies must be inspected and the reports submitted by July 1, 2017.
A summary of that inspection must be submitted to the Department of Licenses and Inspections on a form titled
“Summary Inspection Report of Fire Escapes and Fire Escape Balconies”.
The City of Philadelphia’s Property Maintenance Code requires all building owners to maintain their buildings in good repair, structurally sound and sanitary so as to not impose a threat to the public. Additionally, the Fire Code establishes specific requirements for periodic inspections of fire escapes and fire escape balconies and the filing of reports of such inspections. This document serves to inform the public of the method of reporting those inspections to the Department.
See Section F-1011.1 of the Philadelphia Fire Code BELOW for more details.
Fire Escapes Philadelphia
Fire Escapes Philadelphia
Philadelphia residential building owners, including private homeowners, are also responsible for complying with statewide fire codes that regulate fire escapes. All Philadelphia residential buildings that have living space on the second floor or above require at least two means of escape for residents. This usually means a normal entrance stairway and an escape window. These windows must be less than 3 feet above the interior floor. If they are more than 6 feet above the exterior ground, they require ladders or exterior stairs made from fire-retardant wood or metal.
Maintenance and Egress
The Philadelphia fire code borrows from the International Residential Code and similar standards to provide requirements for residential fire escape maintenance. Building owners are responsible for inspecting and repairing fire escape stairs and escape windows, as well as alarms and sprinkler systems. Homeowners with living space in basements must install egress windows to provide secondary escape routes. Philadelphia and Pennsylvania state authorities can impose fines or require alterations to residential buildings that fail to meet applicable fire escape code requirements.
F-1011.1.2 Materials and strength.
Components of fire escapes shall be constructed of noncombustible materials. Fire escapes and balconies shall support the dead load plus a live load of not less than 100 pounds per square foot (4.78 kN/m2). Fire escapes and balconies shall be provided with a top and intermediate handrail on each side.
F-1011.1.10 Inspection procedures.
5. To be considered Safe or Safe With a Repair and Maintenance Program, the fire escape and fire escape balconies shall be capable of meeting or exceeding the load requirements of Section F-1011.1.2. This load requirement can be met by either an engineering analysis by the Professional or by conducting a load test. Any load test shall be witnessed by the Professional.
Send us photos of your fire escape by email: info@FireEscapesPhiladelphia.com
NATIONAL CODES:
2012 IFC 1104.16.5.1 Fire escape stairs must be examined every 5 years ,by design professional or others acceptable and inspection report must be submitted to the fire code official.
IBC 1001.3.3 All fire escapes shall be examined and/or tested and certified every five years by a design professional or others acceptable who will then submit an affidavit city official.
NFPA LIFE SAFETY CODE 101 7.2.8.6.2 The Authority Having Jurisdiction (AHJ) shall approve any fire escape by Load Test or other evidence of strength (Certification).
OSHA 1910.37 Exit routes must be maintained during construction, repairs, alterations or provide alternative egress with equivalent level of safety. (permit issued if egress is certified or with egress scaffolding)
Fire Escapes Philadelphia
