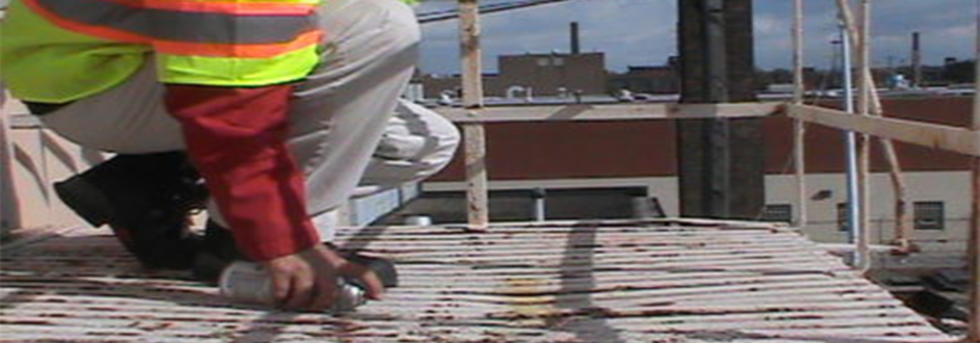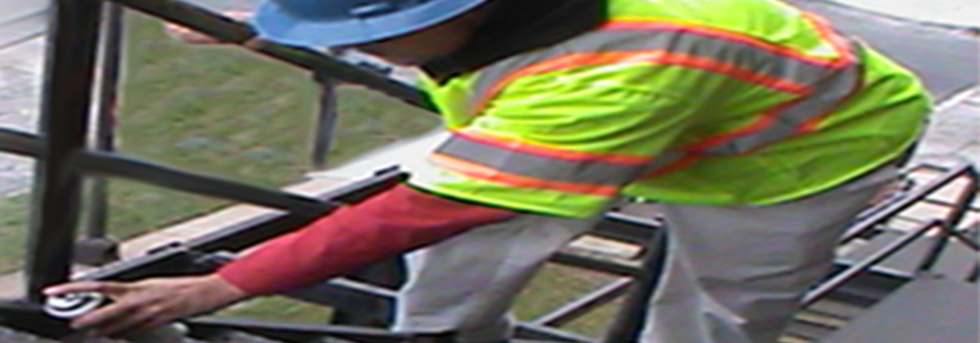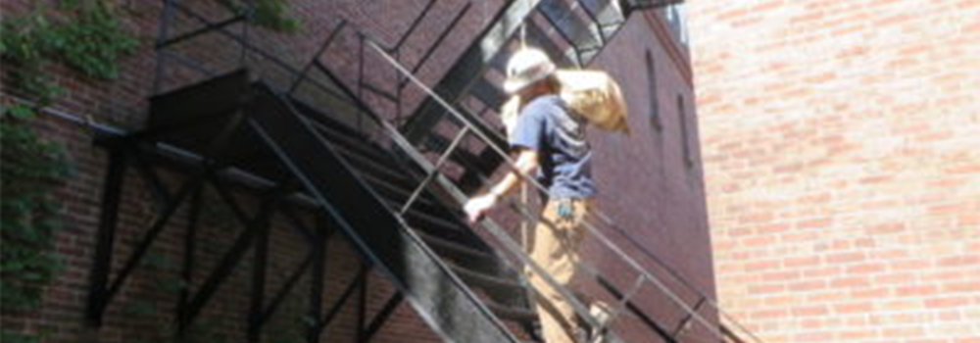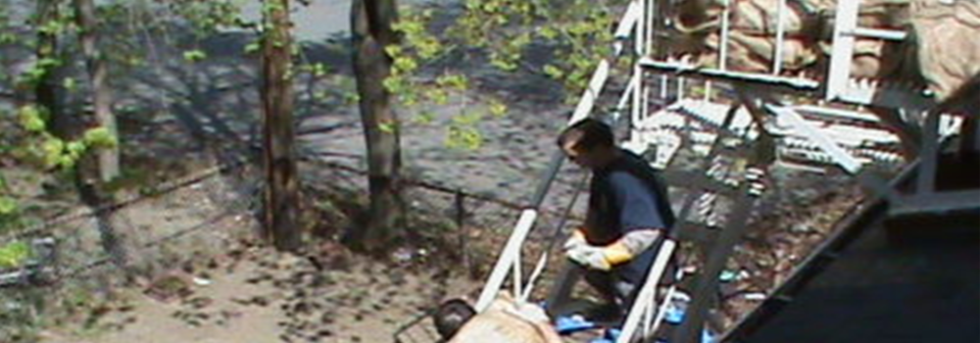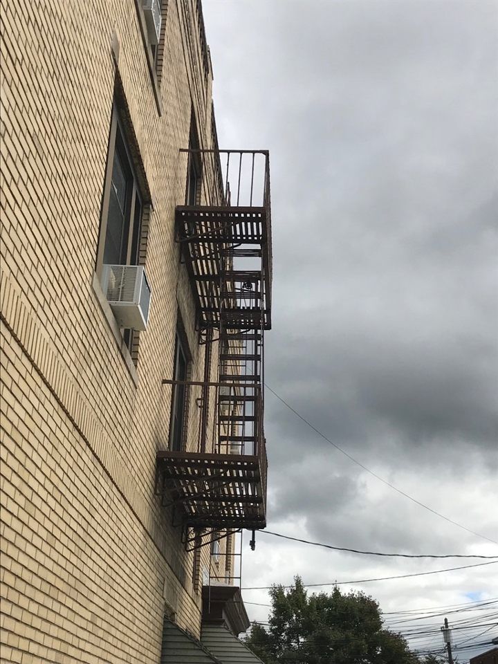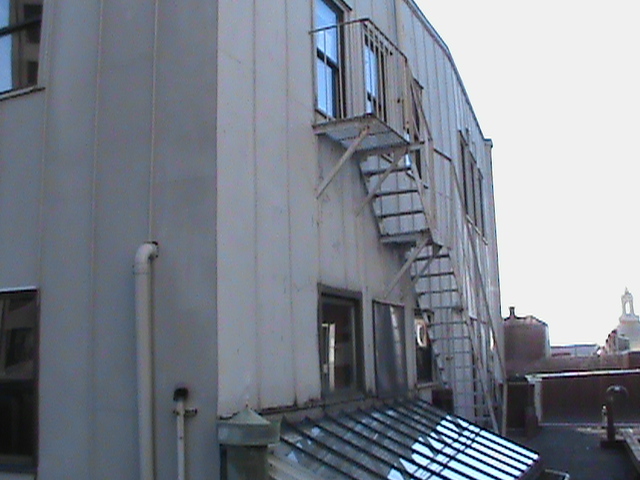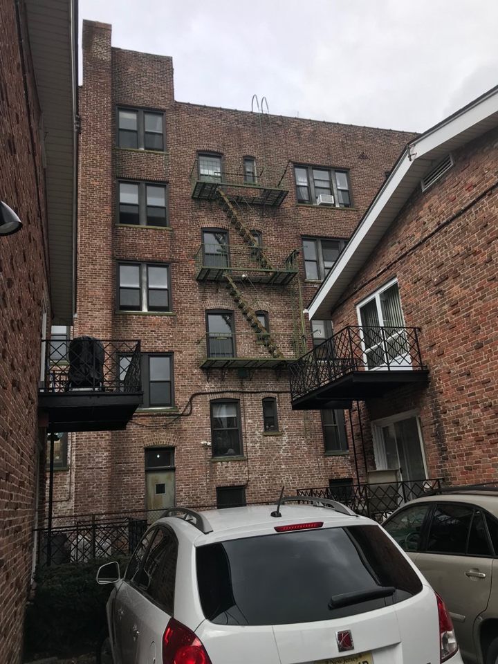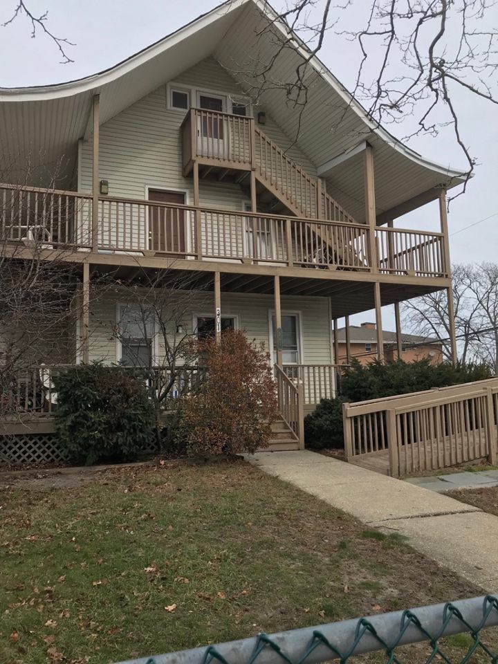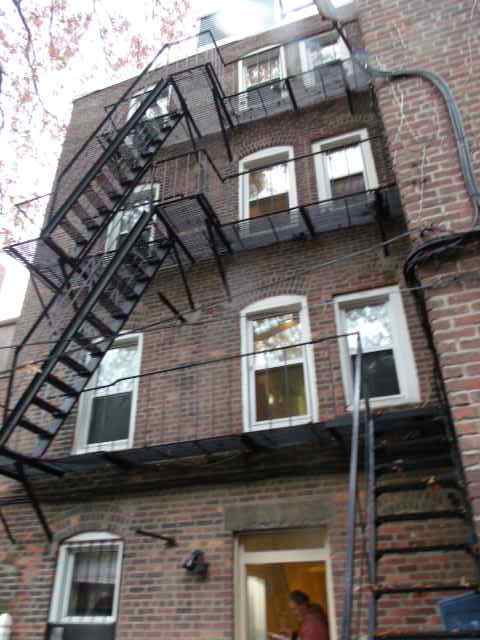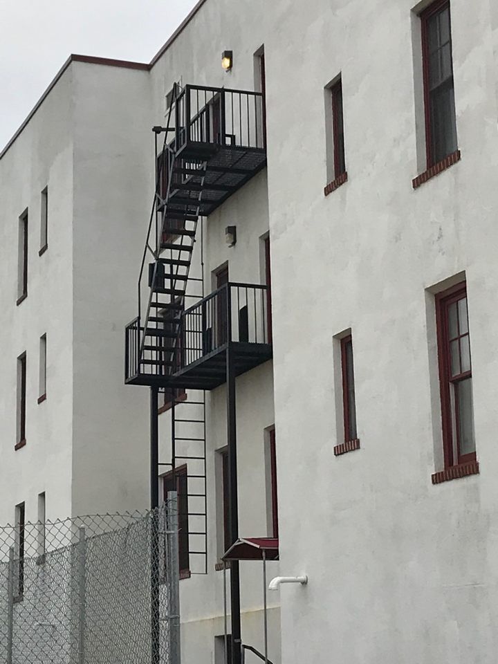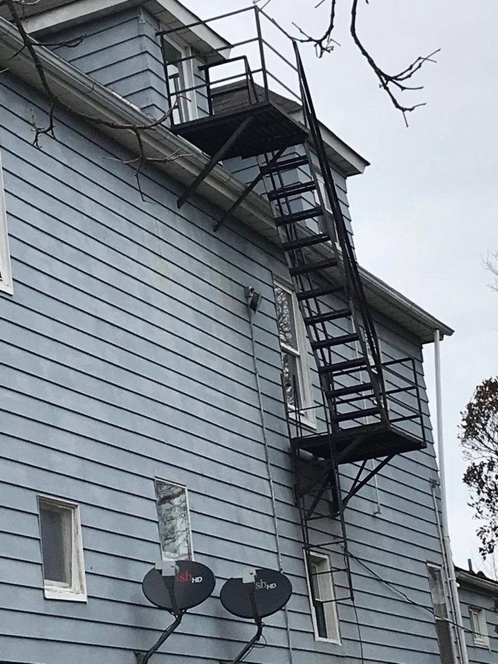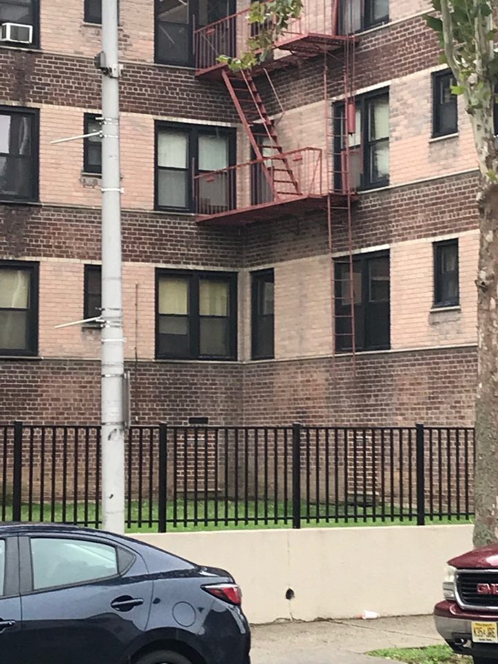OTHER EGRESSES AND EXTERIOR STRUCTURES WE SERVICE
Ladders • Wood Staircases • Spiral Staircases • Balconies • Porches • Decks • Roof Decks • Ramps • Elevated WalkWays • Pedestrian Bridges • Guard Rails
STEPS to Certify a Fire Escape:
- Verify with your local official, the AHJ (Authority Having Jurisdiction), the requisite certification procedure for your jurisdiction. The NATIONAL code requires fire escapes be certified every five years.
- Schedule An Inspection or a Pre-Load Test Evaluation with Load Test
- Submit certification if the fire escape system passed. If the fire escape failed, submit Inspection/Deficiency Report to AHJ.
- Do repairs if required to certify. A Technical Repair Report is a Construction Control Document that is used for bidding by fire escape repair vendors. Vendor oversight is when the chosen vendor’s work is overseen by a Certified Fire Escape Engineer and then certifies the work to the AHJ. Vendors must be qualified with correct licenses and insurance to do fire escape repairs and cannot certify their own work.
- Certification by Load Test, Restoration (Other Evidence of Strength) or Repairs with disclaimer of liability.
NEW JERSEY FIRE ESCAPE CODE 1028.6
EXTERIOR EGRESS ALL EXIT DISCHARGE, EXTERIOR STAIRWAYS AND FIRE ESCAPES SHALL BE KEPT FREE OF SNOW AND ICE.
ANY NEW JERSEY FIRE ESCAPE OR EXTERIOR STAIRWAY FOUND TO BE IN A STATE OF DETERIORATION OR DETERMINED TO BE UNSAFE BY THE FIRE OFFICIAL SHALL BE REPAIRED IMMEDIATELY.
DEPENDING UPON THE STRUCTURAL CONDITION, A LOAD TEST OF ANY FIRE ESCAPE SHALL BE CONDUCTED BEFORE THE ESCAPE IS RETURNED TO SERVICE IN ACCORDANCE WITH N.J.A.C.5.23, THE UNIFORM CONSTRUCTION CODE.
New Jersey: Section 103.4Technical assistance. To determine the acceptability of technologies, processes, products, facilities, materials and uses attending the design, operation or use of a building or premises subject to inspection by the fire code official, the fire code official is authorized to require the owner or agent to provide, without charge to the jurisdiction, a technical opinion and report. The opinion and report shall be prepared by a qualified engineer, specialist, laboratory or fire safety specialty organization acceptable to the fire code official and shall analyze the fire safety properties of the design, operation or use of the building or premises and the facilities and appurtenances situated thereon, to recommend necessary changes. The fire code official is authorized to require documentation to be prepared by, and bear the stamp of, a registered design professional.
N.J.A.C 1031.6 Exterior egress. “All exit discharge, exterior stairways and fire escapes shall be kept free of snow and ice. Any fire escapeor exterior stairway found to be in a state of deterioration or determined to be unsafe by the fire official shall be repaired immediately. Depending upon the structural condition, a load test of any fire escape shall be conducted before the escape is returned to service in accordance with the N.J.A.C. 5:23, the Uniform Construction Code”.
N.J.A.C 1031.1.1 Storage. “Combustible or flammable material shall not be placed, stored or kept in any portion of an exit, elevator car or hoist way, or at the bottom of a stairway, fire escapeor other means of escape, unless such space is enclosed and protected as required by the construction code in effect at the time of first occupancy. Such storage shall be located so the presence or burning of the materials will not obstruct or render hazardous the means of egress.”
N.J.A.C 102.1.1Any dangerous or hazardous conditions that are outlined in 1 through 10 below shall be removed or remedied in accordance with the provisions of N.J.A.C. 5:70-2.10: 3. Obstruction to or on fire escapes, stairs, passageways, doors or windows, liable to interfere with the egress of occupants or the operation of the fire department in case of fire; NJ Formal Technical Opinion-3 Fire Escapes https://www.nj.gov/dca/divisions/codes/publications/pdf_fto/fto_3.pdf Source: New Jersey Uniform Fire Code 2015 CLICK HERE FOR SOURCE DOCUMENT
§ 5:28-2.1 Lead-safe maintenance requirements
(a) Each tenant-occupied residential building constructed before 1978 shall be subject to the requirements for lead-safe maintenance contained in this section. All such buildings shall undergo a combined inspection and risk assessment, and lead hazard control work in accordance with (b) below or shall comply with the requirements for standard treatments contained in (c) below. Following the performance of lead hazard control work or standard treatments, all buildings shall be subject to the requirements for on-going evaluation and maintenance contained in (d) below.
For more of the NJ lead-safe requirements please visit this code at CLICK HERE FOR CODE
Send us photos of your fire escape by email: info@FireEscapeInspectors.com or click here to submit via an online form
NATIONAL CODES:
2012 IFC 1104.16.5.1 Fire escape stairs must be examined every 5 years ,by design professional or others acceptable and inspection report must be submitted to the fire code official.
IBC 1001.3.3 All fire escapes shall be examined and/or tested and certified every five years by a design professional or others acceptable who will then submit an affidavit city official.
NFPA LIFE SAFETY CODE 101 7.2.8.6.2 The Authority Having Jurisdiction (AHJ) shall approve any fire escape by Load Test or other evidence of strength (Certification).
OSHA 1910.37 Exit routes must be maintained during construction, repairs, alterations or provide alternative egress with equivalent level of safety. (permit issued if egress is certified or with egress scaffolding)
