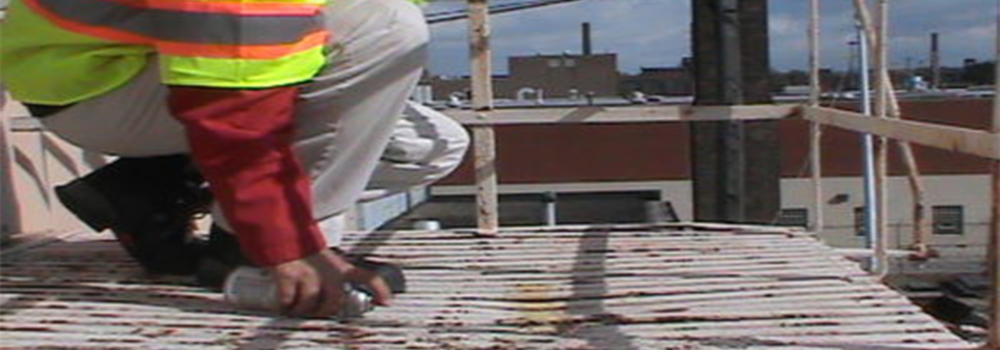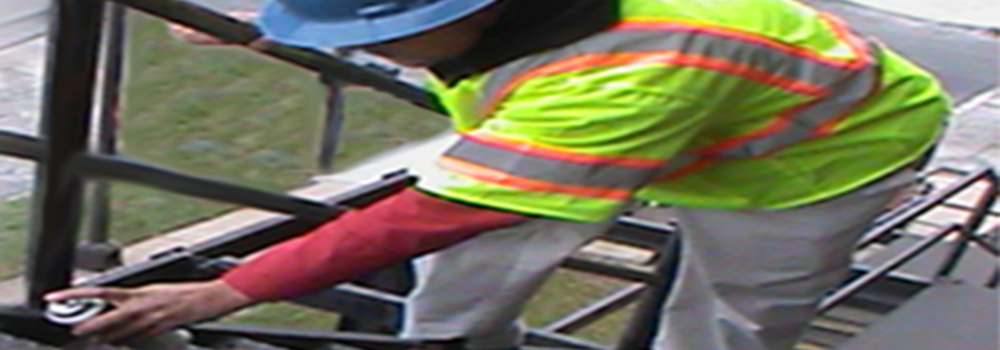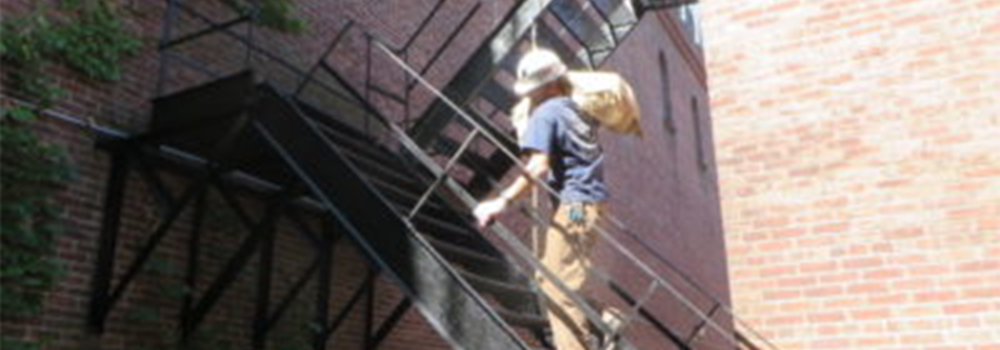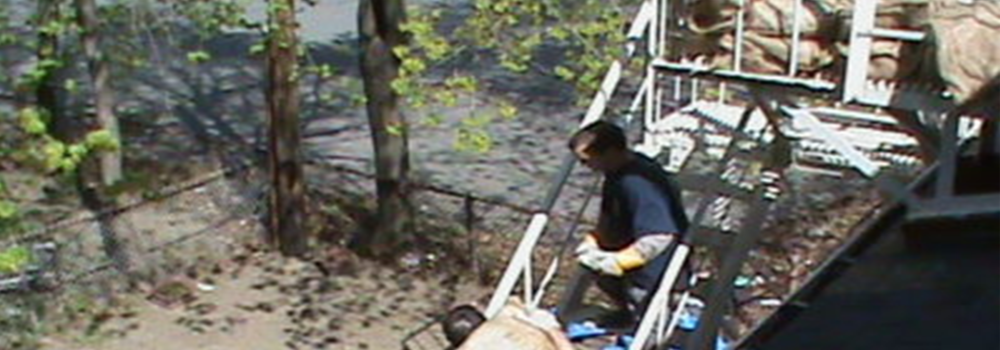OTHER EGRESSES AND EXTERIOR STRUCTURES WE SERVICE
Ladders • Wood Staircases • Spiral Staircases • Balconies • Porches • Decks • Roof Decks • Ramps • Elevated WalkWays • Pedestrian Bridges • Guard Rails
STEPS to Certify a Fire Escape:
- Verify with your local official, the AHJ (Authority Having Jurisdiction), the requisite certification procedure for your jurisdiction. The NATIONAL code requires fire escapes be certified every five years.
- Schedule An Inspection or a Pre-Load Test Evaluation with Load Test
- Submit certification if the fire escape system passed. If the fire escape failed, submit Inspection/Deficiency Report to AHJ.
- Do repairs if required to certify. A Technical Repair Report is a Construction Control Document that is used for bidding by fire escape repair vendors. Vendor oversight is when the chosen vendor’s work is overseen by a Certified Fire Escape Engineer and then certifies the work to the AHJ. Vendors must be qualified with correct licenses and insurance to do fire escape repairs and cannot certify their own work.
- Certification by Load Test, Restoration (Other Evidence of Strength) or Repairs with disclaimer of liability.
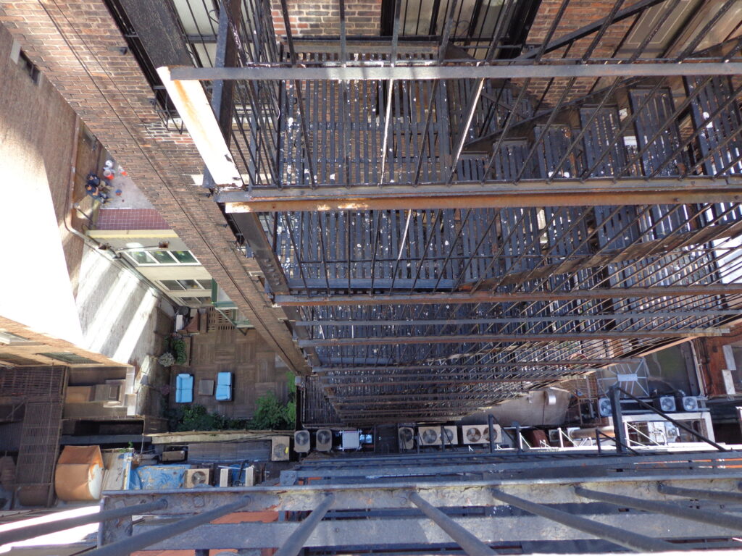
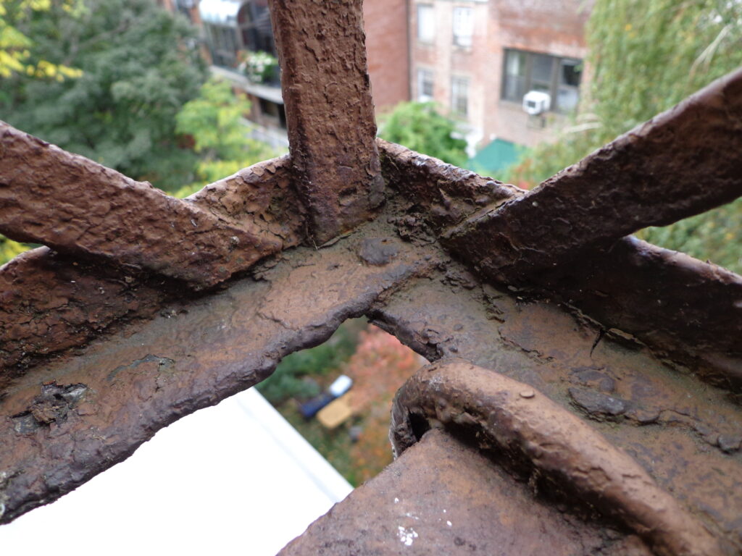
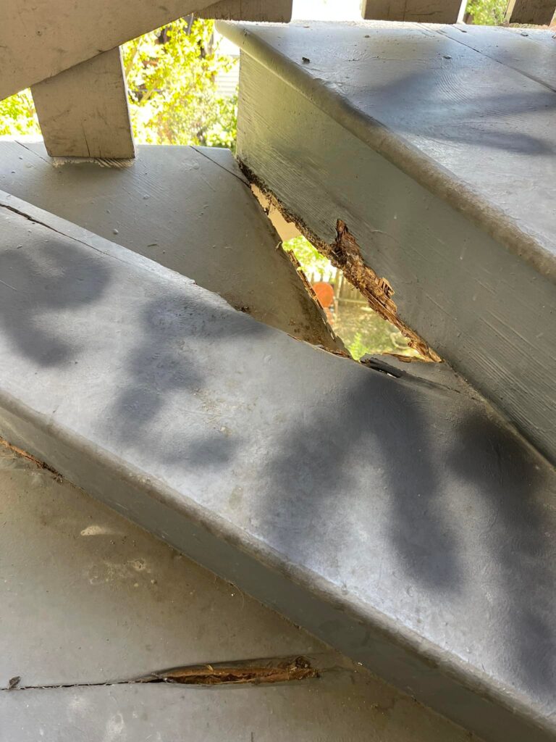
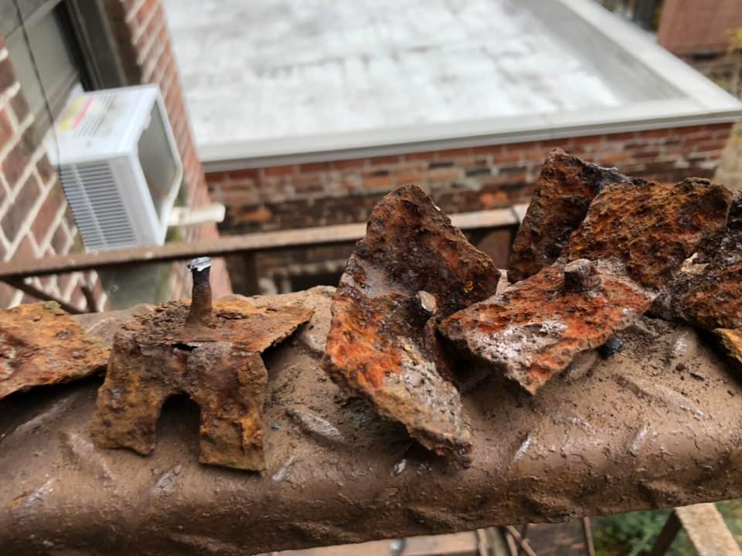
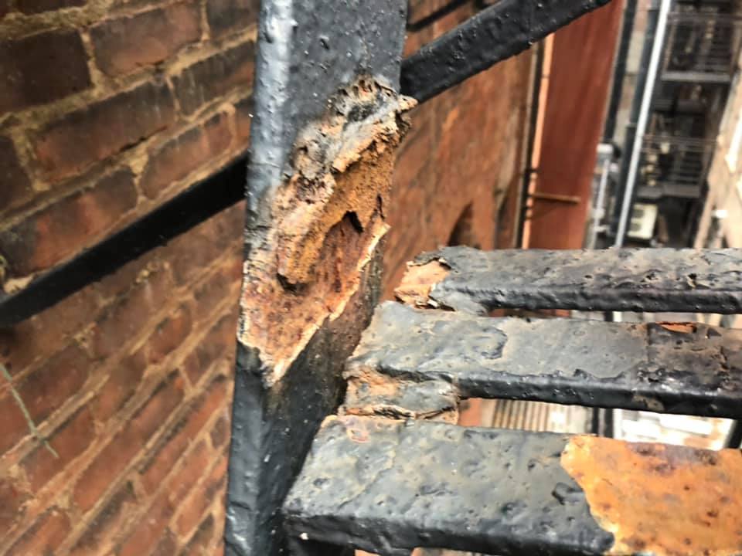
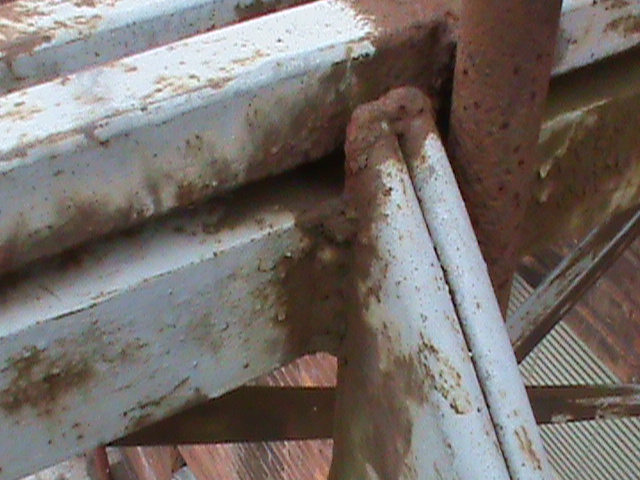
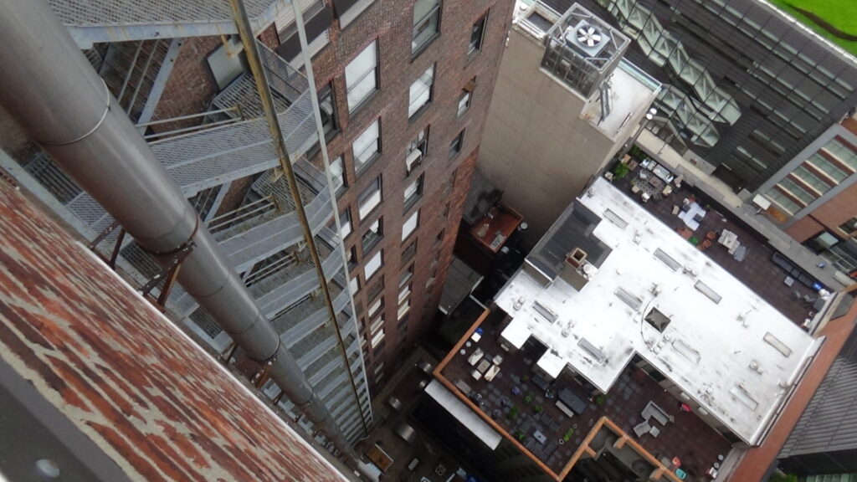
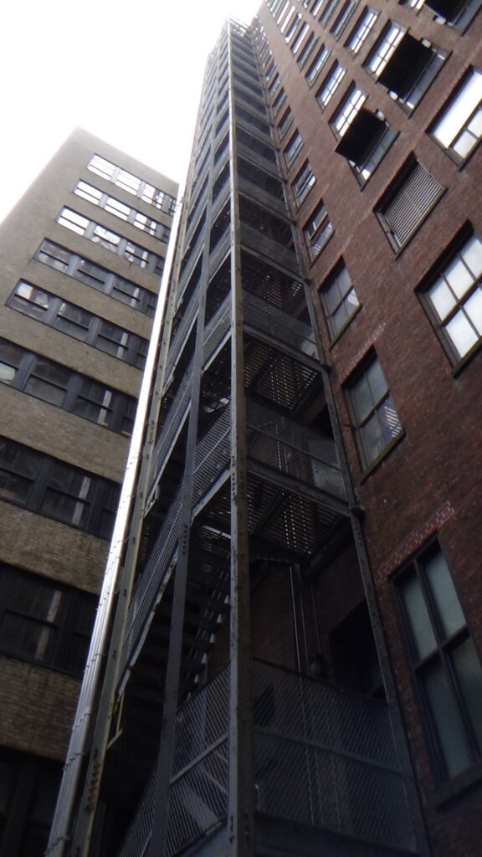
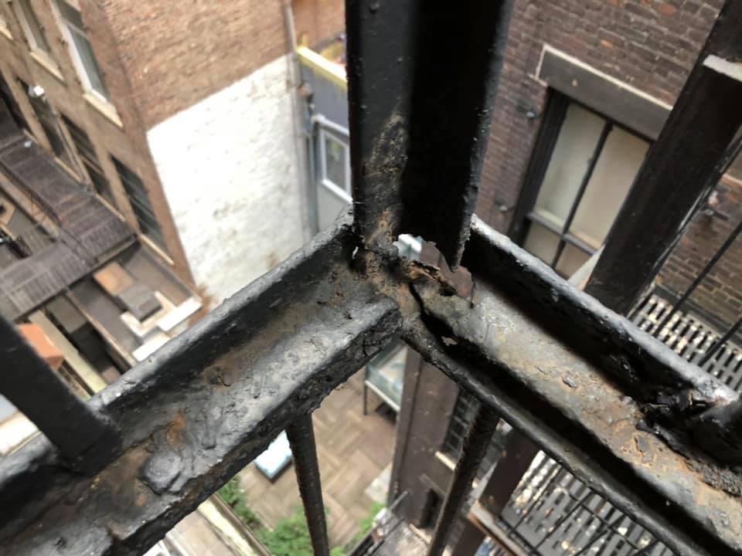
Fire Escape Code New York State
Fire Code 2015 of New York State
ADOPTS WITH AMENDMENTS:
International Fire Code 2015 (IFC 2015)
Web link:
https://up.codes/viewer/new_york/ifc-2015
Chapter 11 Construction Requirements for Existing Buildings
1104.16.5 Materials and Strength
Components of fire escape stairways shall be constructed of noncombustible materials. Fire escape stairways and balconies shall support the dead load plus a live load of not less than 100 pounds per square foot (4.78 kN/m2). Fire escape stairways and balconies shall be provided with a top and intermediate handrail on each side.
1104.16.5.1 Examination
Fire escape stairways and balconies shall be examined for structural adequacy and safety in accordance with Section 1104.16.5 by a registered design professional or others acceptable to the fire code official every 5 years, or as required by the fire code official. An inspection report shall be submitted to the fire code official after such examination.
1104.16.6 Termination
The lowest balcony shall not be more than 18 feet (5486 mm) from the ground. Fire escape stairways shall extend to the ground or be provided with counterbalanced stairs reaching the ground.
Exception: For fire escape stairways serving 10 or fewer occupants, an approved fire escape ladder is allowed to serve as the termination.
1104.16.7 Maintenance
Fire escape stairways shall be kept clear and unobstructed at all times and shall be maintained in good working order.
N.Y. Labor Law 273 – excerpt:
- Every fire-escape if constructed of material subject to rusting shall be painted with two or more coats of good paint in contrasting colors; in the case of a new fire-escape the first coat before erection, and the second coat after erection. Whenever a fire-escape becomes rusty, the owner shall repaint it with two additional coats of good paint. 8. a. Whenever a non-fireproof multiple dwelling is not provided with sufficient means of egress in case of fire, the department may order such additional fire-escapes or balconies as in its judgment may be deemed necessary. b. The owner of a multiple dwelling shall keep and maintain every fire-escape thereon in good order and repair. c. No person shall at any time place any encumbrance of any kind before or upon any fire-escape, or place or keep a cover of any kind over the stairway opening in a balcony of such fire-escape. An occupant or tenant of a multiple dwelling who shall violate or assist in the violation of the provisions of this paragraph shall be guilty of a misdemeanor punishable as provided in section three hundred four. 9. No fire-escape shall be removed from or constructed on any existing multiple dwelling without permission from the department. No fire-escape shall be removed from any apartment without due precaution against leaving occupants of such apartment without adequate means of egress in case of fire. A wire, chain cable, vertical ladder or rope fire-escape is an unlawful means of egress. Every such fire-escape, if required as a means of egress, shall be removed and replaced by a system of fire-escapes constructed and arranged as provided in this section. 10. The department shall have the power to make supplementary regulations relating to fire-escapes.
NATIONAL CODES:
2012 IFC 1104.16.5.1 Fire escape stairs must be examined every 5 years ,by design professional or others acceptable and inspection report must be submitted to the fire code official.
IBC 1001.3.3 All fire escapes shall be examined and/or tested and certified every five years by a design professional or others acceptable who will then submit an affidavit city official.
NFPA LIFE SAFETY CODE 101 7.2.8.6.2 The Authority Having Jurisdiction (AHJ) shall approve any fire escape by Load Test or other evidence of strength (Certification).
OSHA 1910.37 Exit routes must be maintained during construction, repairs, alterations or provide alternative egress with equivalent level of safety. (permit issued if egress is certified or with egress scaffolding)
Send us photos of your fire escape by email:
info@FireEscapesNYC.com
Fire Escapes, that’s all we do since 1971.
