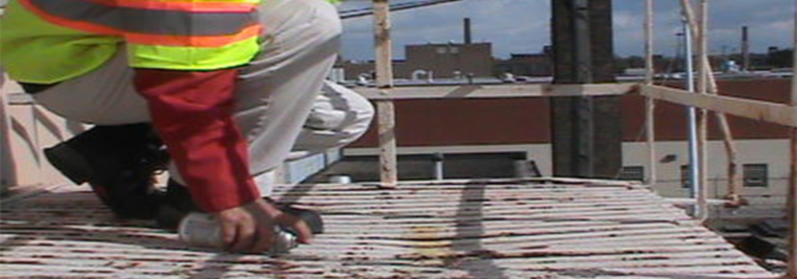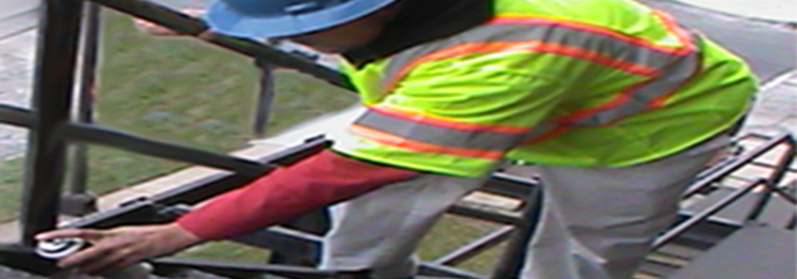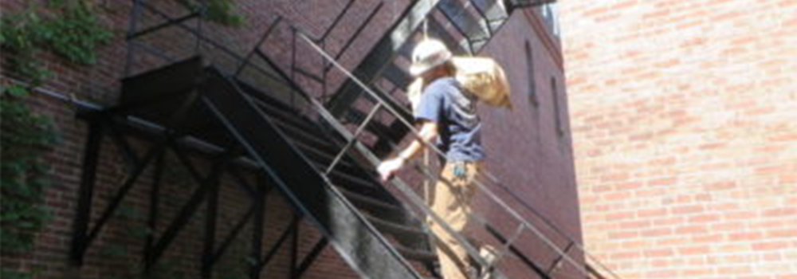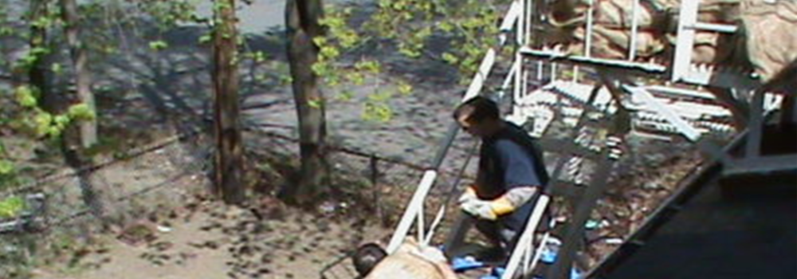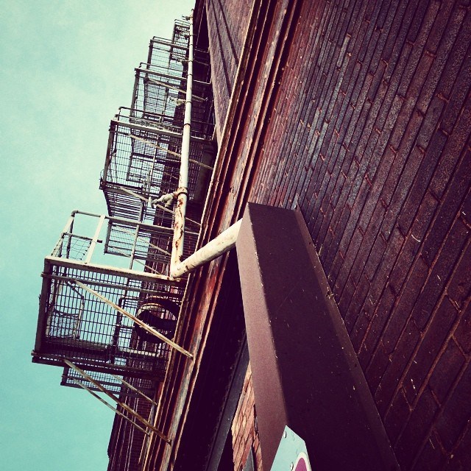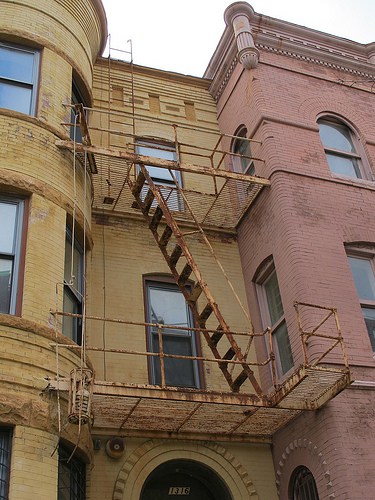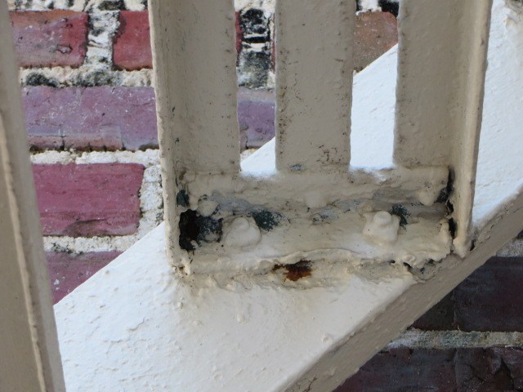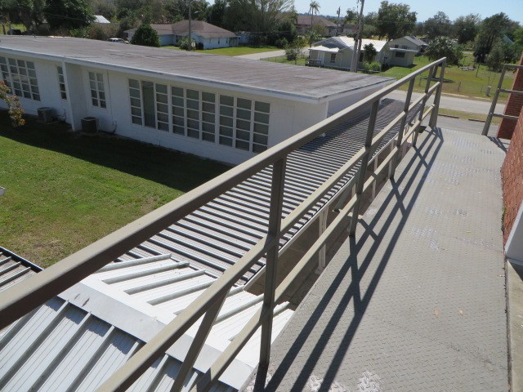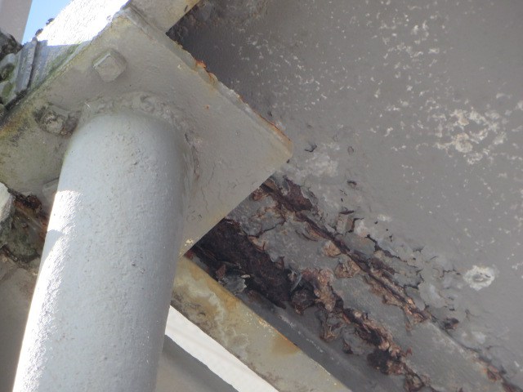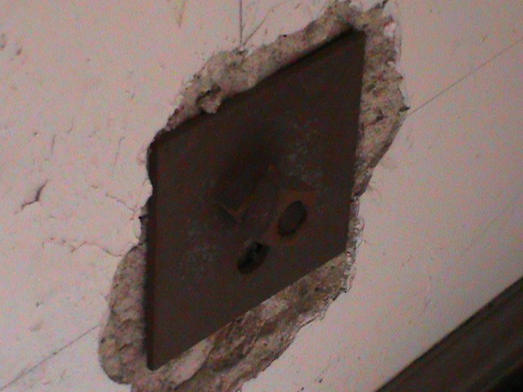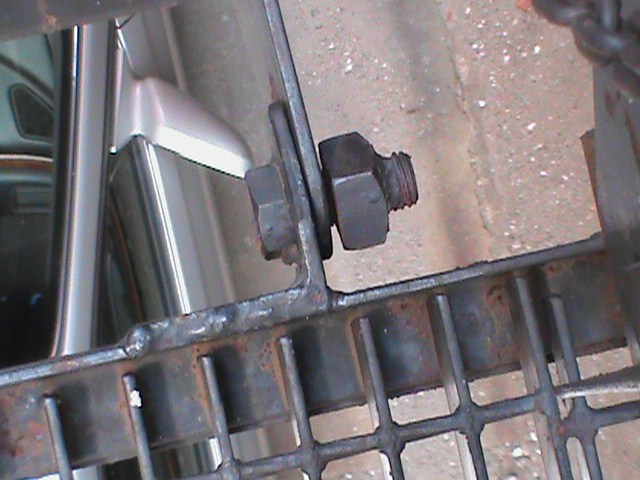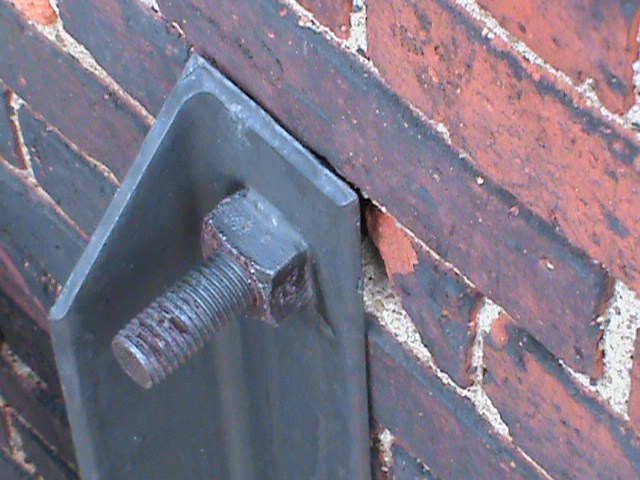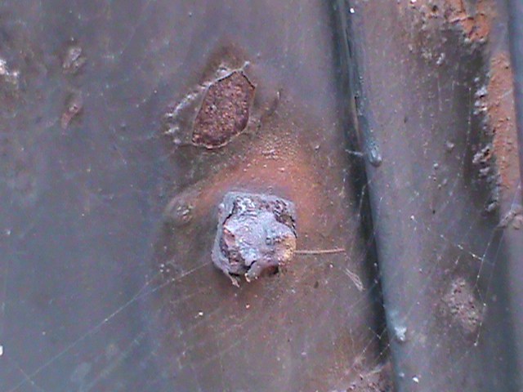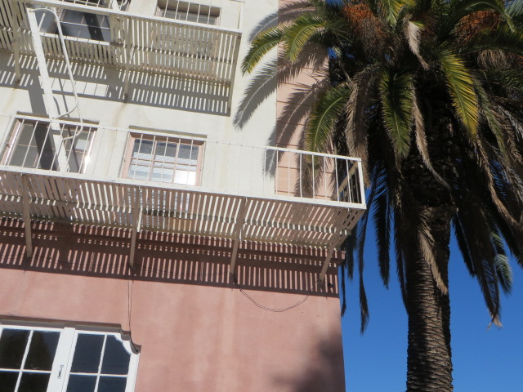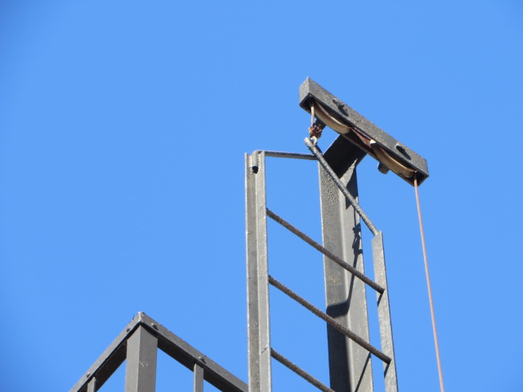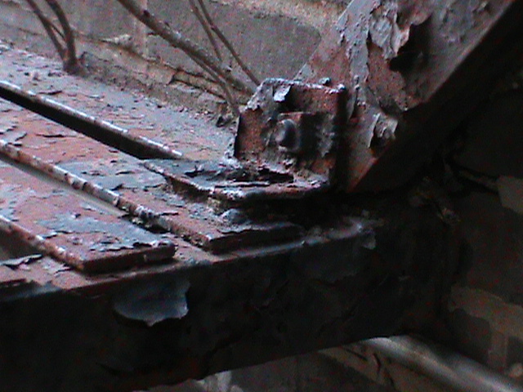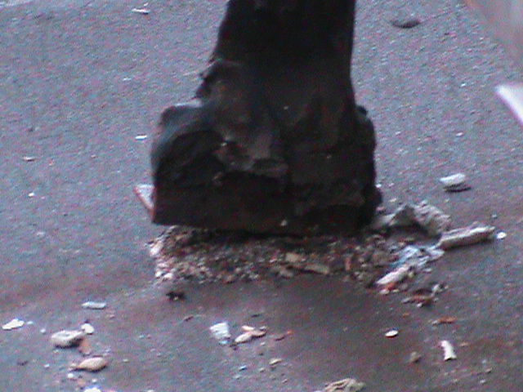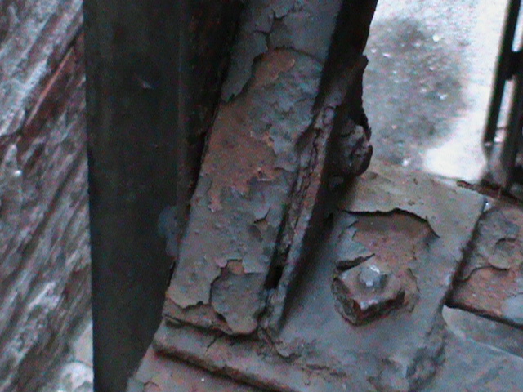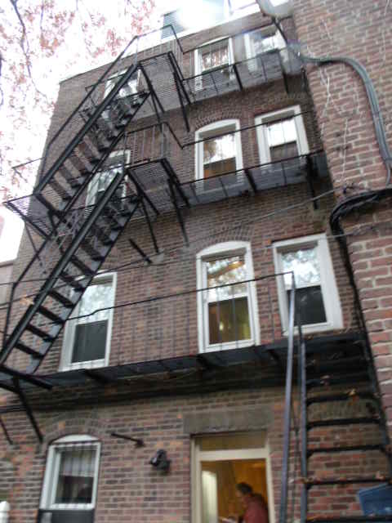OTHER EGRESSES AND EXTERIOR STRUCTURES WE SERVICE
Ladders • Wood Staircases • Spiral Staircases • Balconies • Porches • Decks • Roof Decks • Ramps • Elevated WalkWays • Pedestrian Bridges • Guard Rails
STEPS to Certify a Fire Escape:
- Verify with your local official, the AHJ (Authority Having Jurisdiction), the requisite certification procedure for your jurisdiction. The NATIONAL code requires fire escapes be certified every five years.
- Schedule An Inspection or a Pre-Load Test Evaluation with Load Test
- Submit certification if the fire escape system passed. If the fire escape failed, submit Inspection/Deficiency Report to AHJ.
- Do repairs if required to certify. A Technical Repair Report is a Construction Control Document that is used for bidding by fire escape repair vendors. Vendor oversight is when the chosen vendor’s work is overseen by a Certified Fire Escape Engineer and then certifies the work to the AHJ. Vendors must be qualified with correct licenses and insurance to do fire escape repairs and cannot certify their own work.
- Certification by Load Test, Restoration (Other Evidence of Strength) or Repairs with disclaimer of liability.
Fire Escapes Indiana
Current Indiana State Codes:
These rules went into effect December 1, 2014.
2014 Indiana Building Code (IBC) comprised from the 2012 IBC & 675 IAC 13-2.6
http://www.in.gov/legislative/iac/20140827-IR-675130339FRA.xml.pdf
2014 Indiana Fire Code (IFC) comprised from the 2012 IFC & 675 IAC 22-2.5.
http://www.in.gov/legislative/iac/20140827-IR-675130341FRA.xml.pdf
Indiana State Fire Escape-Related Codes found in the 2014 Indiana Fire Code:
(in Page 32 of 66 – * See attached 2014 IN Fire Code…)
The Indiana State Register added (r) Add Section 1009.18 to read as follows:
1009.18 Fire escapes. A fire escape that is used as an exit shall comply with the provisions of this section as follows:
(1) The fire escape shall not be the primary or the only exit.
(2) The fire escape shall not take the place of stairways required by the applicable rules of the commission or its predecessors in effect at the time the building was built.
(3) Access to a fire escape from a corridor shall not be through an intervening room. Exception: Access through an intervening room may be permitted if the intervening door is not lockable and an exit sign is installed above the door directing occupants to the fire escape.
(4) No encumbrances or obstacles of any kind shall be placed on or in front of any fire escape.
(5) Fire escapes shall be kept clear and unobstructed and shall be maintained in a fully operational working condition at all times.
(6) Exit signs shall be maintained in accordance with the Indiana Fire Code (675 IAC 22) or the code in effect at the time of construction. All doors and windows providing access to a fire escape shall be provided with signs stating “FIRE ESCAPE” in letters at least as large as those required for exit signs under the current rules of the Commission.
(7) Fire escape stairways and their balconies shall support their dead load plus a live load of not less than one hundred (100) pounds per square foot (four hundred thirty-six (136 kilograms) placed anywhere on the balcony or stairway so as to produce the maximum stress condition.
(8) Fire escape stairways and balconies shall support a horizontal force of not less than fifty (50) pounds per linear foot (seventy-four and four-tenths (74.4) kilograms per meter) applied to the top handrail.
(9) Documentation evidencing compliance with subsections (7) through (9) shall be maintained on site for review by the code official.
(10) Tubular fire escapes shall comply with subsections (1) through (9) and shall be kept rust free.
Who enforces the Indiana Fire Code?
The Indiana Fire Code is enforced by the Indiana Department of Homeland Security – Fire & Building Code Enforcement and the Indiana State Fire Marshal’s Office https://www.in.gov/dhs/2376.htm
The Fire and Building Code Enforcement Branchencourages the development of building code law enforcement programs within state agencies and political subdivisions and exercises any program of supervision that is approved by the Fire Prevention and Building Safety Commission. The branch enforces building laws and related variances as well as other orders that apply to Class I structures, industrialized buildings.
To carry out these objectives, the branch encourages and assists local elected officials to adopt proper ordinances and set in motion code enforcement programs within approved building departments. The branch also provides local building officials with continuing education regarding the application of code and building laws.
In jurisdictions without approved building departments, the branch periodically inspects Class I buildings. Agricultural buildings and one- and two-family dwellings fall under the jurisdiction of local government. The branch also regularly inspects industrialized buildings and audits approved third-party inspection agencies.
The branch encourages the professional development of the building commissioner’s staff, local building officials and related professional organizations such as the Indiana Association of Building Officials and the Indiana Association of Electrical Inspectors.
The branch responds to building code complaints from the public, contractors, local building officials and other state agencies, and provides assistance during times of public disasters.
The IDHS Division of Fire and Building Safety Fire Marshal’s Officeinvestigates suspicious fires, promotes fire prevention, administers building plan review, enforces fire and building safety codes in all public buildings, regulates and coordinates emergency services, emergency medical services and hazardous material response and oversees and conducts inspections of child care facilities, boilers and pressure vessels, elevators and amusement rides.
How to contact the state of Indiana Fire & Building Officials:
IDHS Main Office – 317-232-3980 or 800-669-7362
IDHS Fire and Building Safety Office – 317-232-2222
IDHS Code Enforcementcodequestions@dhs.in.gov(317) 232 – 2393
Indiana State Fire Marshal – James L. Greesonjgreeson@dhs.in.gov317.232.2222
