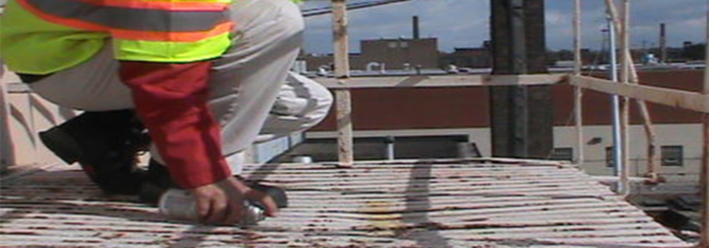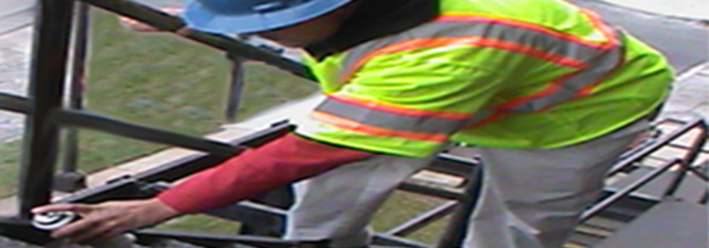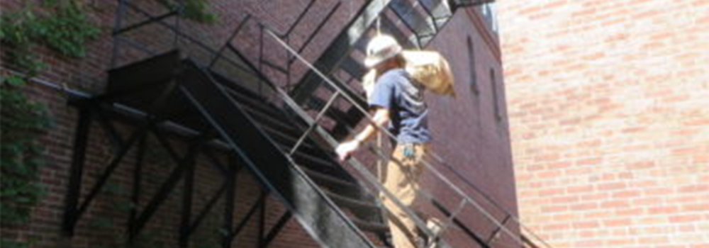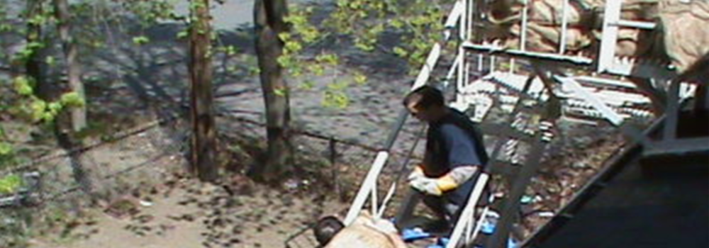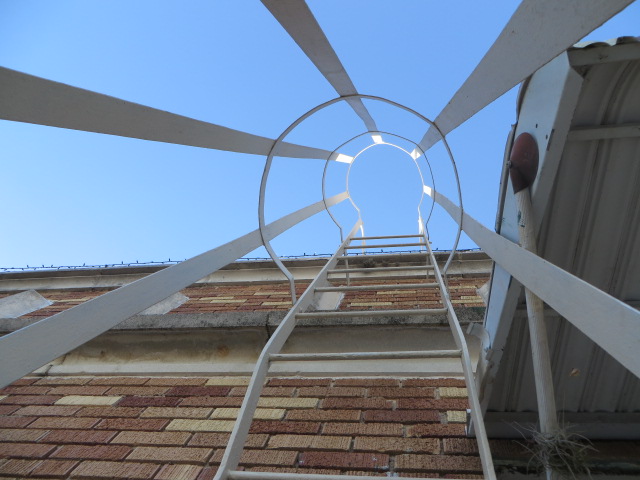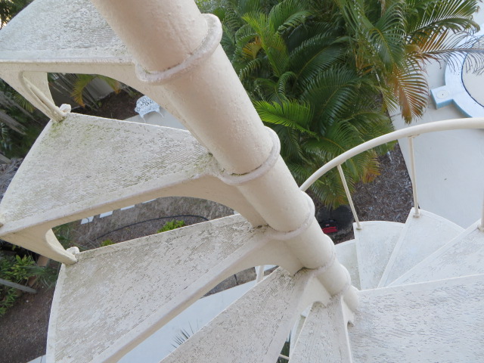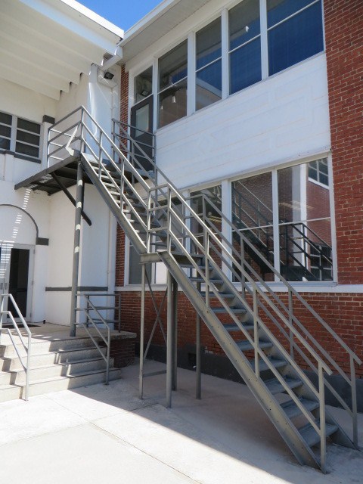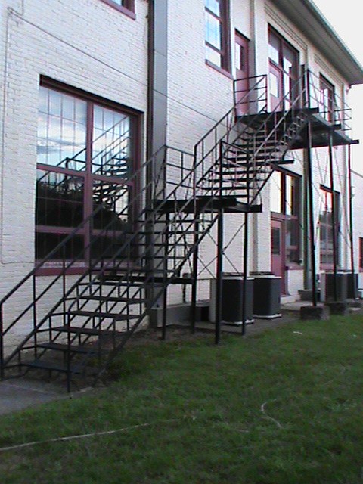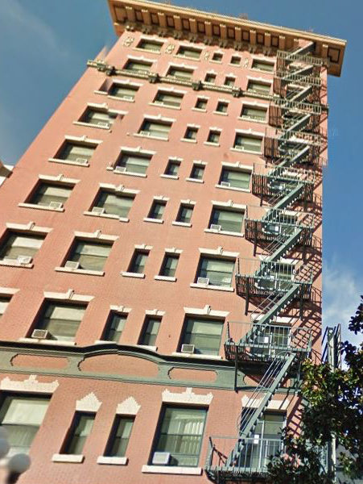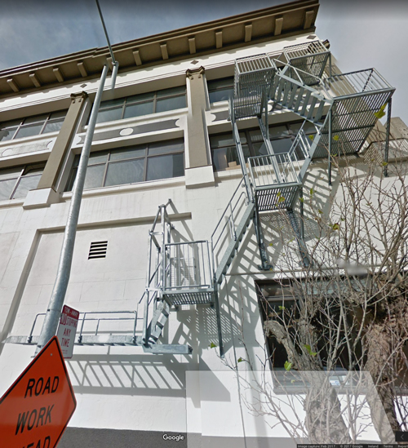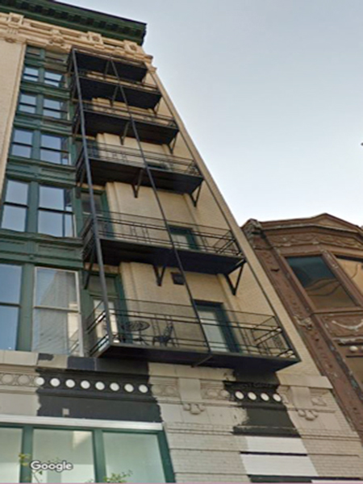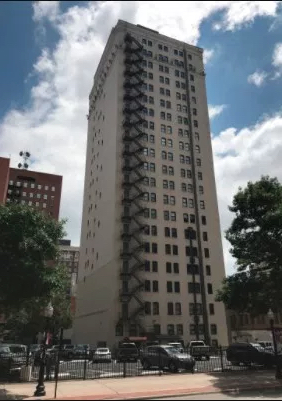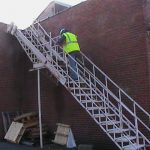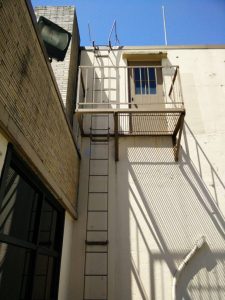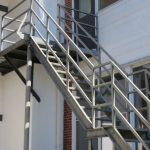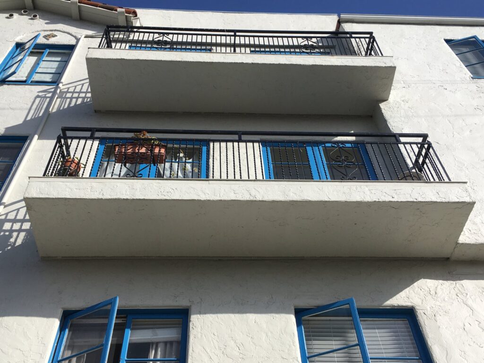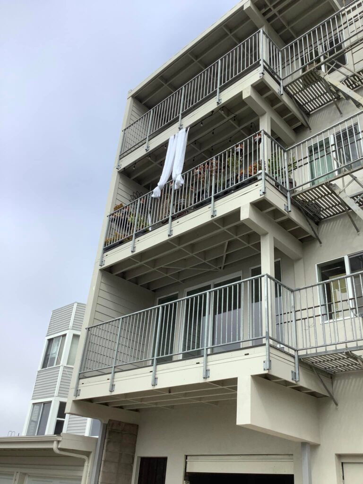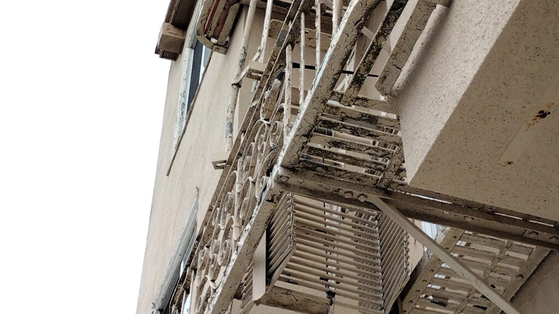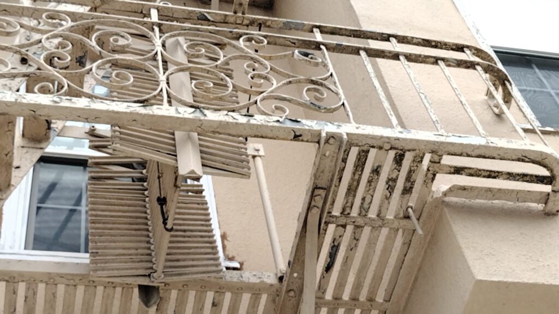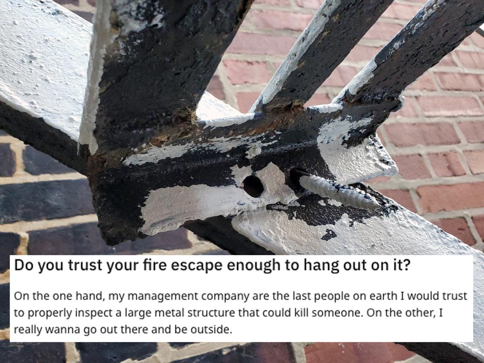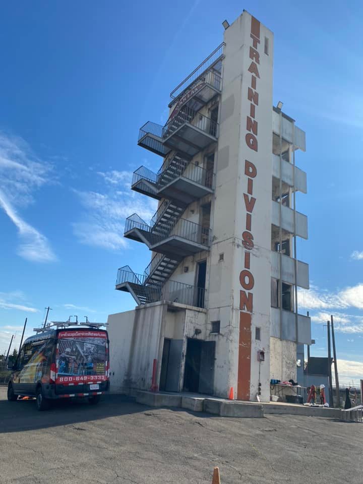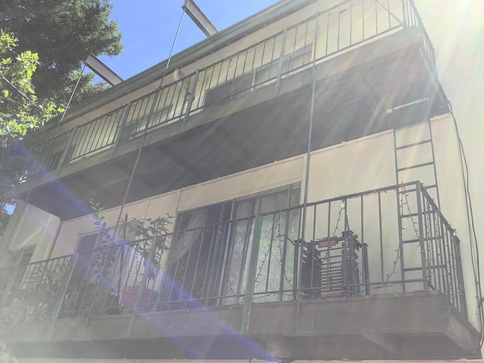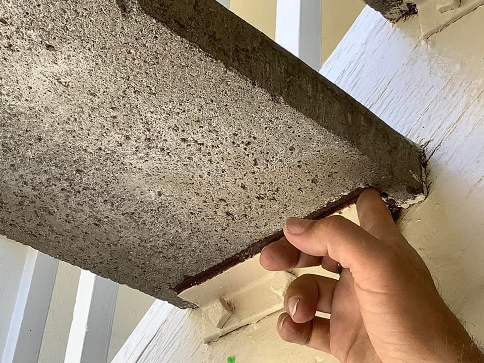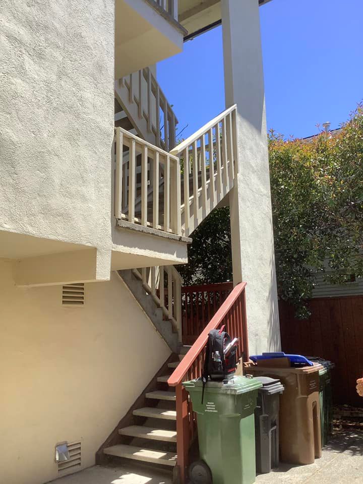San Francisco San Jose Oakland Fremont Santa Rosa Hayward Richmond Sunnyvale Concord Santa Clara Vallejo Berkeley San Mateo
OTHER EGRESSES AND EXTERIOR STRUCTURES WE SERVICE
Ladders • Wood Staircases • Spiral Staircases • Balconies • Porches • Decks • Roof Decks • Ramps • Elevated WalkWays • Pedestrian Bridges • Guard Rails
STEPS to Certify a Fire Escape:
- Verify with your local official, the AHJ (Authority Having Jurisdiction), the requisite certification procedure for your jurisdiction. The NATIONAL code requires fire escapes be certified every five years.
- Schedule An Inspection or a Pre-Load Test Evaluation with Load Test
- Submit certification if the fire escape system passed. If the fire escape failed, submit Inspection/Deficiency Report to AHJ.
- Do repairs if required to certify. A Technical Repair Report is a Construction Control Document that is used for bidding by fire escape repair vendors. Vendor oversight is when the chosen vendor’s work is overseen by a Certified Fire Escape Engineer and then certifies the work to the AHJ. Vendors must be qualified with correct licenses and insurance to do fire escape repairs and cannot certify their own work.
- Certification by Load Test, Restoration (Other Evidence of Strength) or Repairs with disclaimer of liability.
California Fire Escape Codes
2022 California Fire Code, Title 24, Part 9 CHAPTER 10 MEANS OF EGRESS
Required exit accesses, exits and exit discharges shall be continuously maintained free from obstructions or impediments to full instant use in the case of fire or other emergency where the building area served by the means of egress is occupied. An exit or exit passageway shall not be used for any purpose that interferes with a means of egress.
(BE] 1028.2 Exit discharge.
Exits shall discharge directly to the exterior of the building. The exit discharge shall be at grade or shall provide a direct path of egress travel to grade.
1032.2.1.3 Examination.
Fire escape stairways and balconies shall be examined for structural adequacy and safety by a registered design
The examination shall determine
whether the fire escape stairways and balconies can support
pounds per square foot ( 4. 78 kN/m) An inspection report shall be submitted to the fire code official after such examination.
(BE] 1028.5 Access to a public way.
The exit discharge shall provide a direct and unobstructed access to a public way
3312.2 Maintenance.
Required means of egress and required accessible means of egress shall be maintained during construction and demolition, remodeling or alterations and additions to any building.
Exception: Approved temporary means of egress and accessible means of egress systems and facilities.
Housing inspectors seek legal actionPosted by National Fire Escape Association on Monday, March 30, 2015
Section 604
Requires apartment house (including residential condominium of 3 dwellings or more) and hotel (6 guest rooms or more) owners to have
all building appendages to be inspected by a licensed general contractor, or structural pest control licensee, or licensed professional architect or engineer,
verifying that the exit system, corridor, balcony, deck or any thereof is in general safe condition, in adequate working order, and free from hazardous dry rot, fungus, deterioration, decay, or improper alteration.
Property owners shall provide proof of compliance with this section by submitting an affidavit form (provided by the Department) signed by the responsible inspector to the Housing Inspection Services Division every five years.
SEC. 908. MAINTENANCE AND REPAIR.
[Added by Ord. 399-89, App. 1 1/6/89; amended by Ord. 161-92, App. 6/4/92; Ord. 192-02, App. 9/17/02; Ord. 256-07, App. 11/6/07]
All safety devices or equipment provided for in this chapter shall be maintained in good repair at all times. Fire escapes shall be kept clear and unobstructed and be readily accessible at all times. Upon inspection, the property owner, or authorized agent, shall demonstrate to the Director or designated personnel, that all existing fire escapes are fully operational and properly maintained. Upon completion of the inspection, all existing fire escapes shall be secured pursuant to Section 1110.3.1. of the San Francisco Fire Code.
Send us photos of your fire escape by email: info@FireEscapeInspectors.com
NATIONAL CODES:
2012 IFC 1104.16.5.1 Fire escape stairs must be examined every 5 years ,by design professional or others acceptable and inspection report must be submitted to the fire code official.
IBC 1001.3.3 All fire escapes shall be examined and/or tested and certified every five years by a design professional or others acceptable who will then submit an affidavit city official.
NFPA LIFE SAFETY CODE 101 7.2.8.6.2 The Authority Having Jurisdiction (AHJ) shall approve any fire escape by Load Test or other evidence of strength (Certification).
OSHA 1910.37 Exit routes must be maintained during construction, repairs, alterations or provide alternative egress with equivalent level of safety. (permit issued if egress is certified or with egress scaffolding)
Fire Escapes San Francisco
