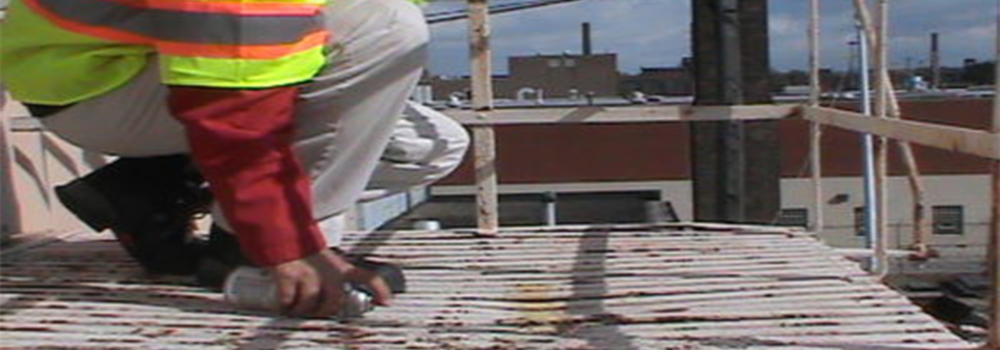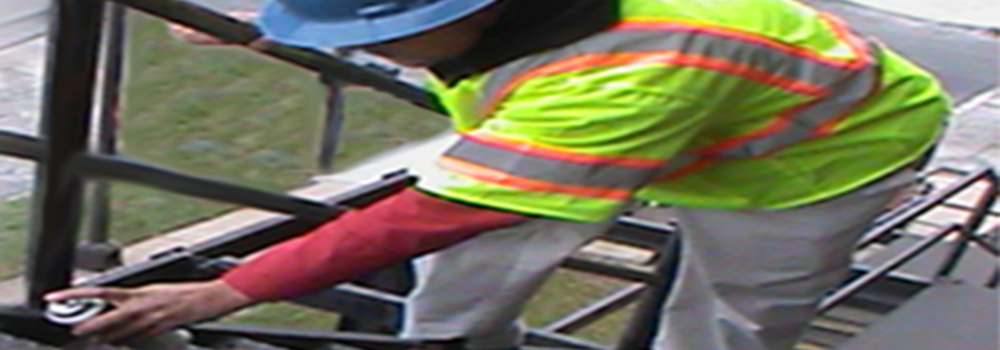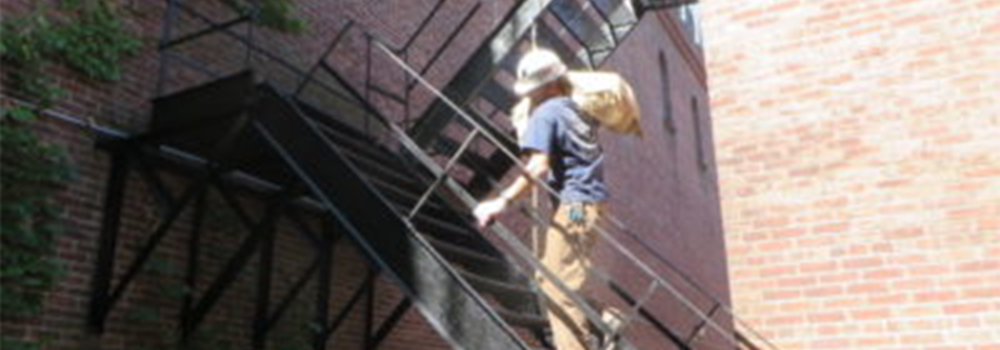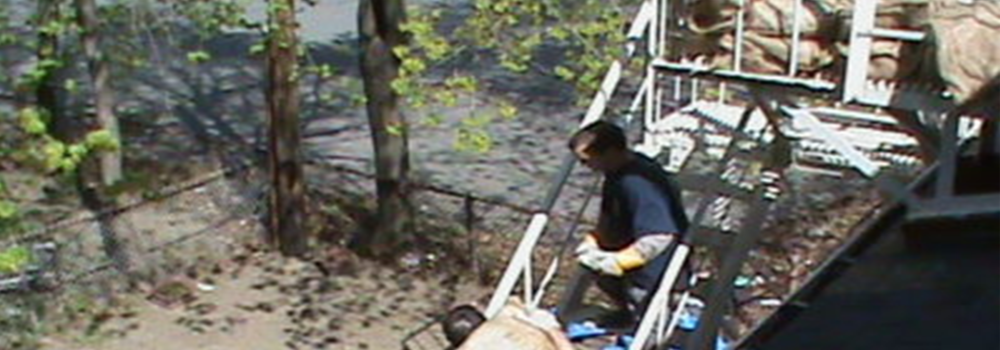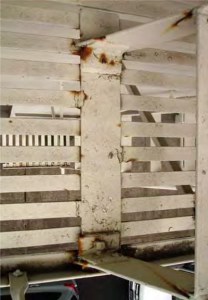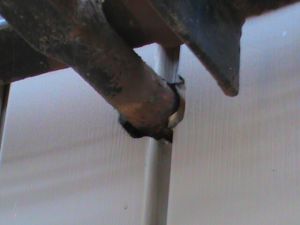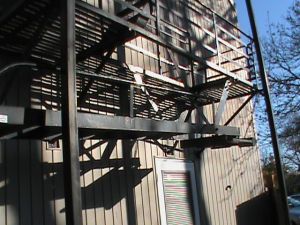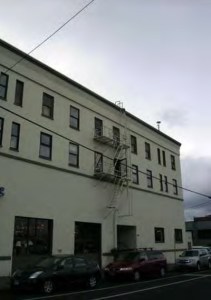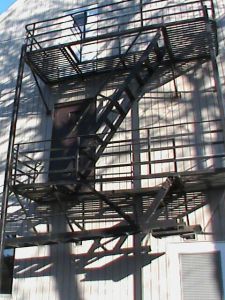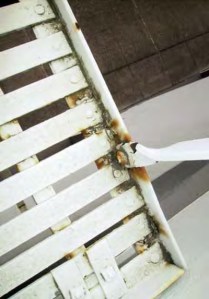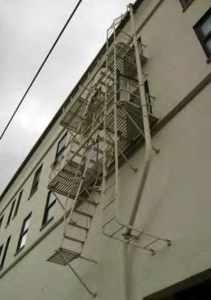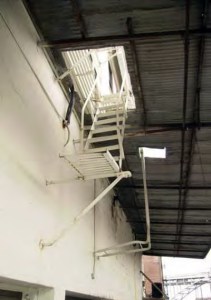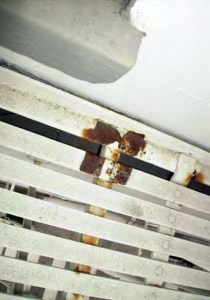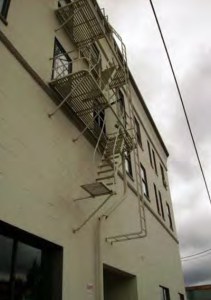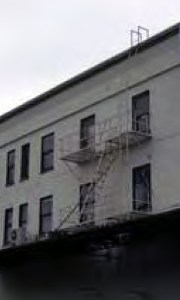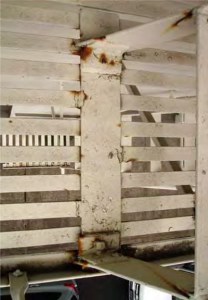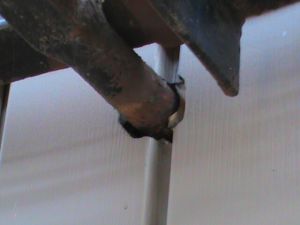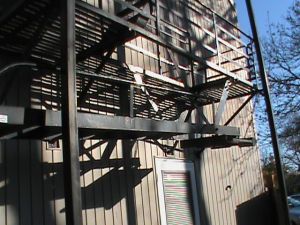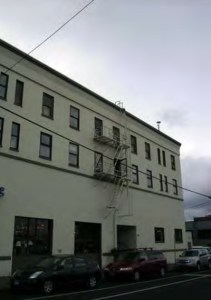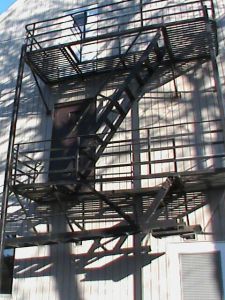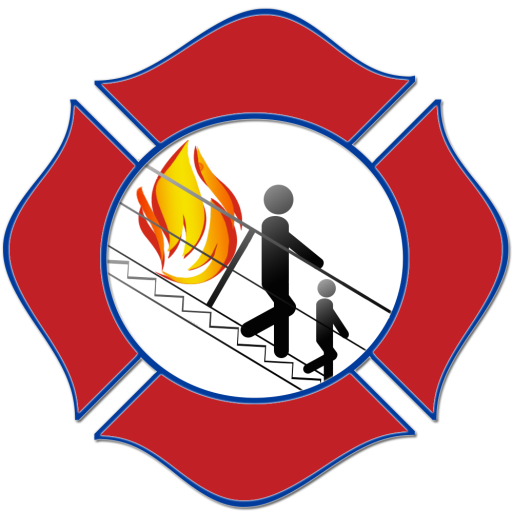OTHER EGRESSES AND EXTERIOR STRUCTURES WE SERVICE
Ladders • Wood Staircases • Spiral Staircases • Balconies • Porches • Decks • Roof Decks • Ramps • Elevated WalkWays • Pedestrian Bridges • Guard Rails
STEPS to Certify a Fire Escape:
- Verify with your local official, the AHJ (Authority Having Jurisdiction), the requisite certification procedure for your jurisdiction. The NATIONAL code requires fire escapes be certified every five years.
- Schedule An Inspection or a Pre-Load Test Evaluation with Load Test
- Submit certification if the fire escape system passed. If the fire escape failed, submit Inspection/Deficiency Report to AHJ.
- Do repairs if required to certify. A Technical Repair Report is a Construction Control Document that is used for bidding by fire escape repair vendors. Vendor oversight is when the chosen vendor’s work is overseen by a Certified Fire Escape Engineer and then certifies the work to the AHJ. Vendors must be qualified with correct licenses and insurance to do fire escape repairs and cannot certify their own work.
- Certification by Load Test, Restoration (Other Evidence of Strength) or Repairs with disclaimer of liability.
Fire Escapes Portland OR
FIR-2.08 – Fire Escape Issues
III. PROCEDURES
A. Implementation of Testing and Repair:
1. At the first available fire inspection (Regular/Special Owner Request/Special) following the effective date of this policy, fire inspectors shall perform a visual inspection of the fire escape(s).
2. The fire inspector shall determine whether or not the fire escape is an “imminent hazard” based upon key visual indicators (refer to Attachment #6). Key visual indicators include missing pieces, deformation of joints due to rust development, loose or absent connections between pieces, or degraded connections to the structure.
3. If the inspector determines a fire escape is an imminent hazard, he/she shall order an evaluation and certification of the fire escape by a registered design professional and comply with Section A, items (5), (6) and (7). NOTE: the definition of a Registered Design Professional can be found in the Oregon Structural Specialty Code.
Send us photos of your fire escape by email: info@FireEscapeInspectors.com
OREGON FIRE CODE 2022:
It is an except from the fully integrated custom code based on the 2021 International Fire Code®.
Effective Date October 1, 2022 https://codes.iccsafe.org/content/ORFC2022P1
(BE) 1104.16.5 Materials and strength.
Components of fire escape stairways shall be constructed of noncombustible materials. Fire escape stairways and balconies shall support the dead load plus a live load of not less than 100 pounds per square foot
(4 78 kN/m2) Fire escape stairways and balconies shall be provided with a top and intermediate handrail on each side.
(BE) 1104.16.5.1 Examination.
Fire escape stairways, rails. ladders and balconies shall be examined for structural adequacy and safety in accordance with Section 1104.16.5 and Oregon Structural Specialty Code by a registered design professional or others acceptable to the fire code official every 5 years, or as required by the fire code official. An inspection report shall be submitted to the fire code official after such examination.
Exception: The testing interval for fire escapes that have all connections replaced, reinforced and/or duplicated may be extended as specified by the registered design professional if approved by the fire code official.
1104.16.5.2 Unsafe/imminent hazard condition.
When a fire escape component is determined to be in an unsafe/imminent hazard condition, the fire code official and building official shall be notified immediately Where required, the building shall either be evacuated or an approved fire watch shall be provided until the fire escape has been repaired and approved by the building official.
1104.16.5.3 Posting of fire escape conditions.
Each fire escape shall have signage indicating current conditions posted at the lowest balcony or as directed by the fire code official. Signage shall be clearly visible, legible, and weather resistant and indicate:
- Condition of fire escape.
- Date of posting.
- Site address.
- Other as directed by the fire code official.
1104.16.5.3.1 Signage.
Approved signage and/or other notice shall be provided for any fire escape taken out of service. Fire escape stairs and balconies shall have signage posted at each entry point to the fire escape Fire escape ladders shall be posted with signage at the roof and at the lowest balcony or as directed by the fire code official.
(BE) 1104.16.6 Termination.
The lowest balcony shall not be more than 18 feet (5486 mm} from the ground. Fire escape stairways shall extend to the ground or be provided with counterbalanced stairs reaching the ground.
Exception: For fire escape stairways serving 10 or fewer occupants, an approved fire escape ladder is allowed to serve as the termination.
(BE) 1104.16.7 Maintenance.
Fire escape stairways, rails, ladders and balconies shall be kept clear and unobstructed at all times and shall be maintained in good working ordeO They shall be maintained free of corrosion.
NATIONAL CODES:
2012 IFC 1104.16.5.1 Fire escape stairs must be examined every 5 years ,by design professional or others acceptable and inspection report must be submitted to the fire code official.
IBC 1001.3.3 All fire escapes shall be examined and/or tested and certified every five years by a design professional or others acceptable who will then submit an affidavit city official.
NFPA LIFE SAFETY CODE 101 7.2.8.6.2 The Authority Having Jurisdiction (AHJ) shall approve any fire escape by Load Test or other evidence of strength (Certification).
OSHA 1910.37 Exit routes must be maintained during construction, repairs, alterations or provide alternative egress with equivalent level of safety. (permit issued if egress is certified or with egress scaffolding)
