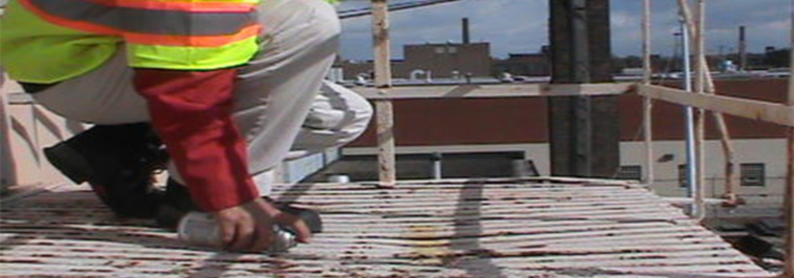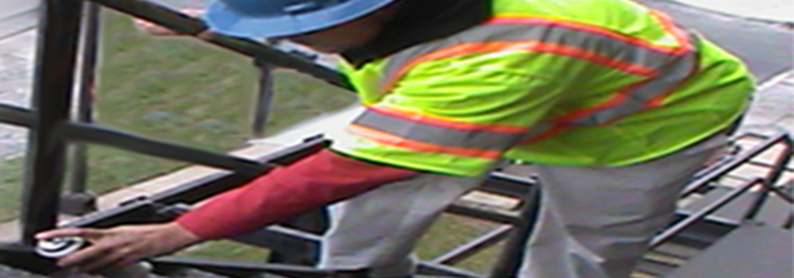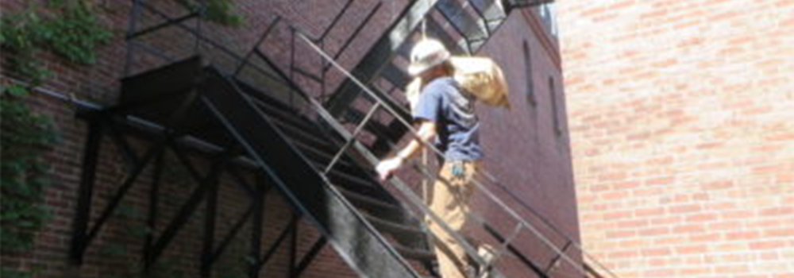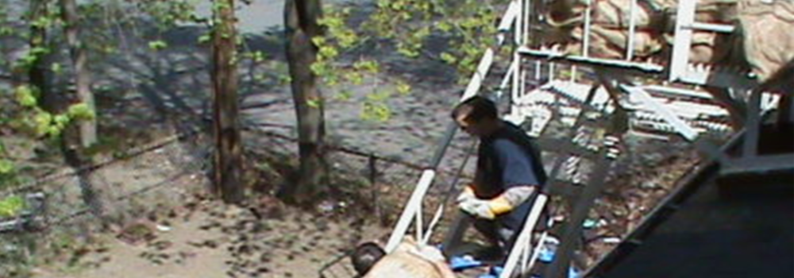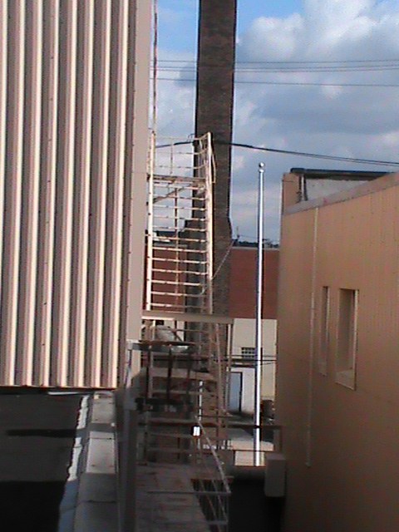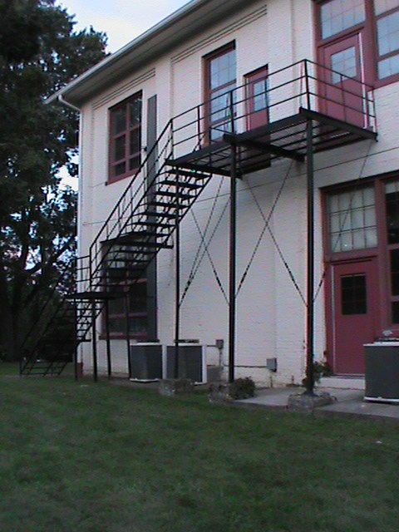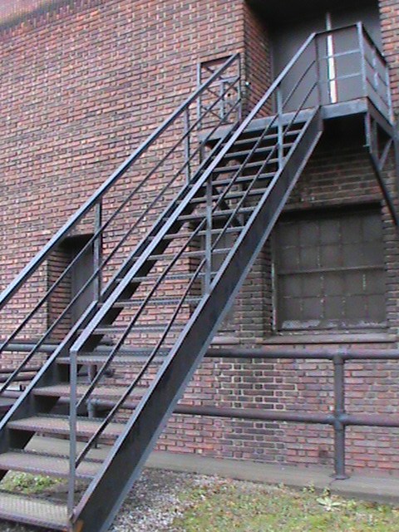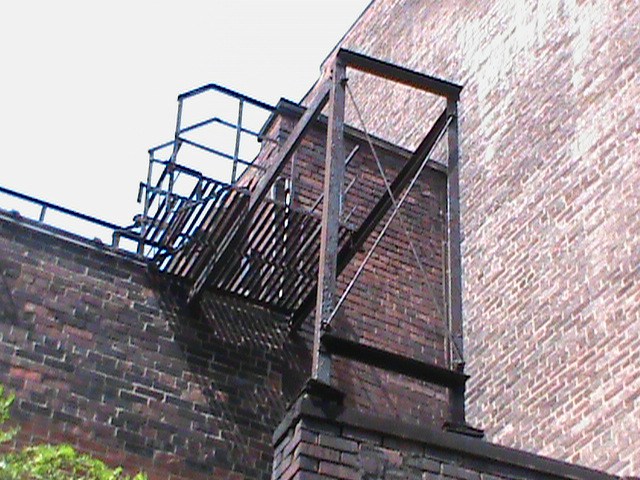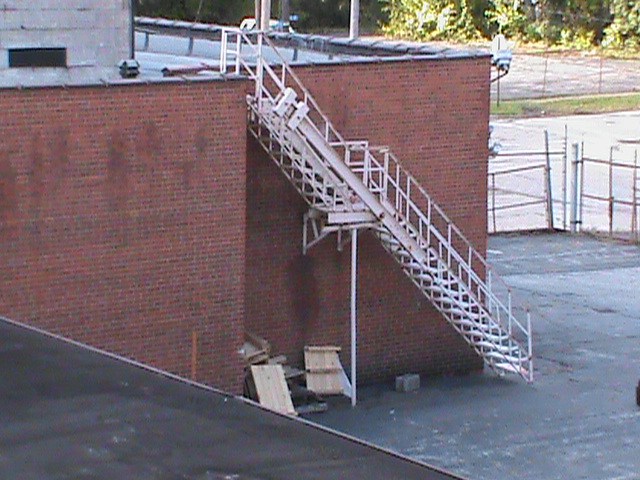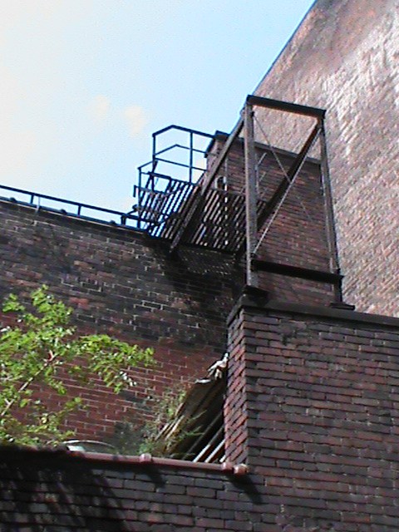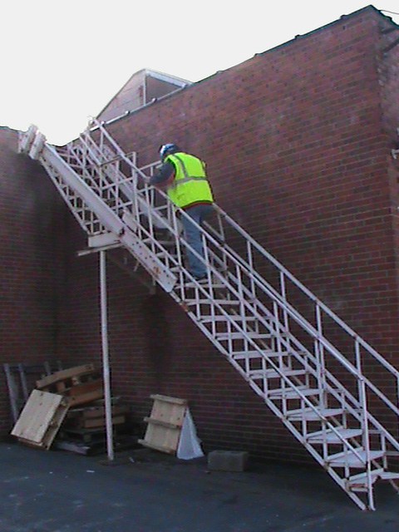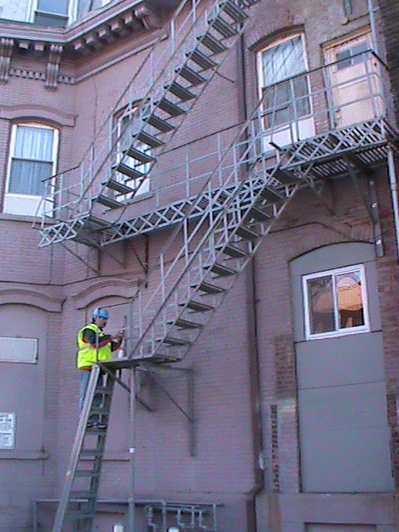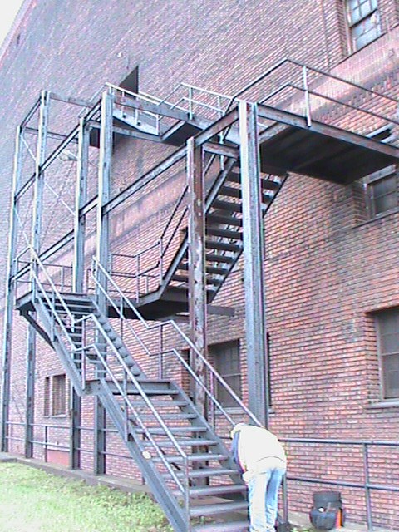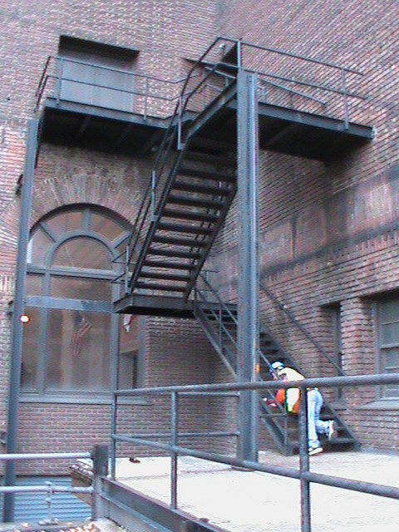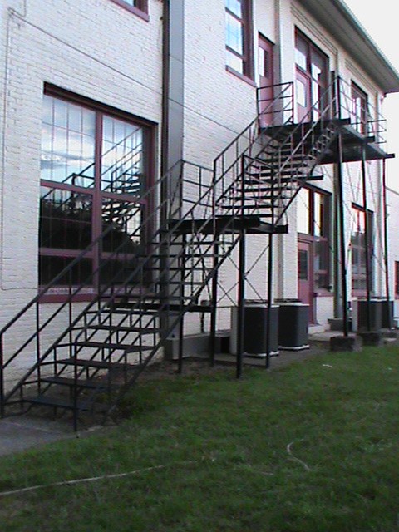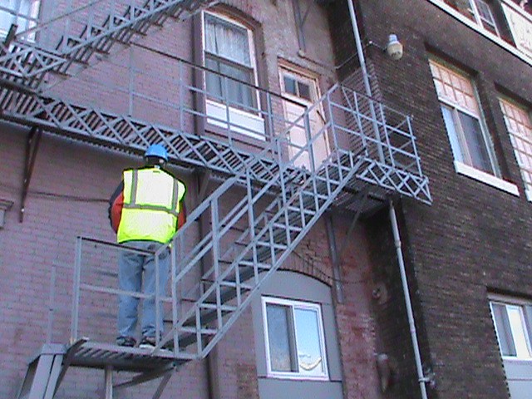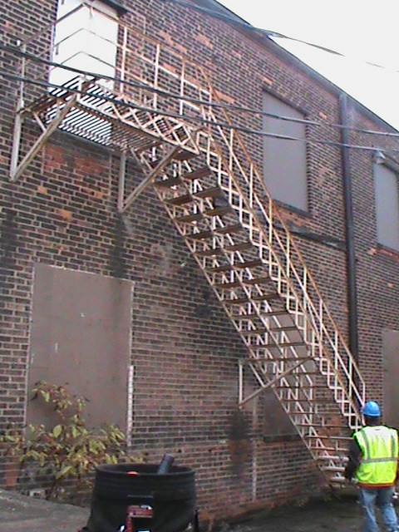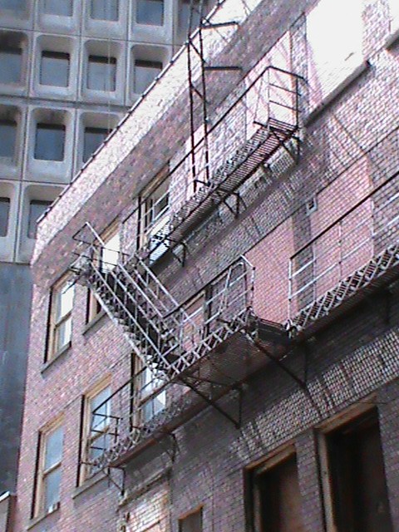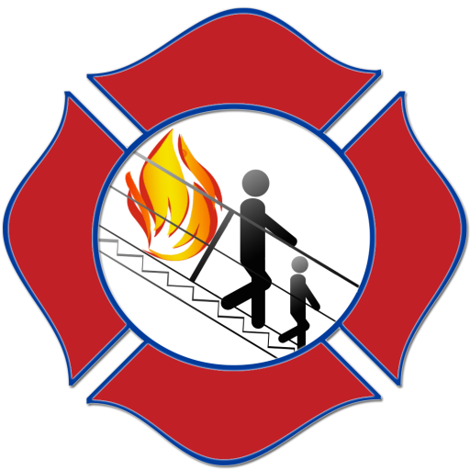OTHER EGRESSES AND EXTERIOR STRUCTURES WE SERVICE
Ladders • Wood Staircases • Spiral Staircases • Balconies • Porches • Decks • Roof Decks • Ramps • Elevated WalkWays • Pedestrian Bridges • Guard Rails
STEPS to Certify a Fire Escape:
- Verify with your local official, the AHJ (Authority Having Jurisdiction), the requisite certification procedure for your jurisdiction. The NATIONAL code requires fire escapes be certified every five years.
- Schedule An Inspection or a Pre-Load Test Evaluation with Load Test
- Submit certification if the fire escape system passed. If the fire escape failed, submit Inspection/Deficiency Report to AHJ.
- Do repairs if required to certify. A Technical Repair Report is a Construction Control Document that is used for bidding by fire escape repair vendors. Vendor oversight is when the chosen vendor’s work is overseen by a Certified Fire Escape Engineer and then certifies the work to the AHJ. Vendors must be qualified with correct licenses and insurance to do fire escape repairs and cannot certify their own work.
- Certification by Load Test, Restoration (Other Evidence of Strength) or Repairs with disclaimer of liability.
Fire Escapes Cincinnati
Send us photos of your fire escape by email: info@FireEscapeInspectors.com
Fire Escapes Cincinnati
Sec. 1127-05. – Fire Escapes
1127-05.1 Purpose: This purpose of this section is to ensure that exterior fire escapes are maintained in a safe condition, are capable of performing their intending purpose, and do not pose public safety hazards.
1127-05.2 Applicability: The requirements of this section shall apply to all buildings that have an exterior fire escape.
1127-05.3 Professional Examination: The owner and any person in control of a building with one or more exterior fire escapes attached thereto are responsible for obtaining an examination of each exterior fire escape by a professional based on the following schedule:
i. For buildings with a completed constructed date prior to January 1, 1920, fire escapes shall be inspected on or before July 1, 2017 and every five years thereafter.
ii. For buildings with a completed constructed date between January 1, 1920 and December 31, 1950, fire escapes shall be inspected on or before July 1, 2018 and every five years thereafter.
iii. For buildings with a completed constructed date after December 31, 1951 or later and fifteen years or older, fire escapes shall be inspected on or before July 1, 2019 and every five years thereafter.
iv. For all other buildings, fire escapes shall be inspected within one year of reaching fifteen years beyond its completed construction date and every five years thereafter.
1127-05.4 Inspection Report Contents: Each inspection report shall include the following information:
i. The name and address of the building.
ii. The name, address, and phone number of the owner or person in control of the building, and their agents if applicable.
iii. The name, business address, and phone number of the professional preparing the report.
iv. A description of the building, including the number of stories, height, plan dimensions, age, type of exterior wall construction, and all exterior fire escapes attached thereto.
v. Overall photographs or drawings of all fire escapes attached to the building.
vi. Drawings or photographs describing the locations and extent of all significant distress or deteriorated conditions observed in the fire escapes.
vii. A detailed description of the examination in narrative form, including start and completion dates.
viii. A designation of each fire escape’s status by the professional as “safe,” “safe with ordinary repair and maintenance,” “unsafe,” or “unsafe and imminently hazardous,” as those terms are defined in subsection 1127-5.7.
ix. A description of recommended repair work and precautionary measures necessary to safeguard the public, emergency responders, and building occupants, if any, and the recommended completion date of such work.
x. Where appropriate, a comparison of conditions of the fire escapes on the building with conditions observed during previous examinations.
xi. A recommendation for future examination, if earlier than required under subsection 1127-05.3.
xii. The signature and seal of the professional who performed the examination.
xiii. The signature of the owner or person in control acknowledging his or her receipt of the report and responsibility to maintain the fire escapes in a safe condition.
xiv. The date of the report.
xv. Other documents, notes, summaries, memoranda, letters, or ancillary reports pertinent to the inspection report prepared by the professional.
1127-05.5 Fire Escape Status:
The owner or person in control of the building subject to this section shall file an original and two copies of the required inspection report with the director and pay the review fee established pursuant to Section 1101-85 of the CBC no less than 30 days following the completion of an examination; except, however, any professional retained to provide an inspection report must notify the director of any determination that a fire escape, or part thereof, is “unsafe and imminently hazardous” within one business day of making the determination. The director shall review each report and issue orders to make needed repairs based on each respective fire escape status as follows:
i. Fire Escapes Determined “Safe.” Upon determining an inspection report finding all fire escapes “safe” is satisfactory, the director shall attach a certificate to the report indicating the director’s agreement with the report and specifying the due date of the next report. The director shall then return one copy of the certificate and report to the owner or person in control and one copy to the professional.
ii. Fire Escapes Determined “Safe With an Ordinary Repair and Maintenance.” Upon determining an inspection report finding one or more fire escapes “safe with ordinary repair and maintenance” is satisfactory, the director shall attach a certificate to the report indicating the director’s acceptance of the report and specifying the due date of the next report. The director shall then (a) return one copy of the certificate and report to the owner or person in control and one copy to the professional and (b) order that the repairs and maintenance recommended by the professional be performed within the recommended timeframe and that the owner or person in control submit a report no later than 30 days thereafter indicating that the repairs and maintenance conform to the recommendations.
iii. Fire Escapes Determined “Unsafe.” Upon determining an inspection report finding one or more fire escapes “unsafe” is satisfactory, the director shall attach a certificate to the report indicating the director’s acceptance of the report and specifying the due date of the next report. The director shall then (a) return one copy to the owner or person in control and one copy to the professional and (b) order that the recommended repairs and maintenance be performed within the recommended timeframe and that the owner or person in control submit a report no later than 30 days thereafter indicating that the repairs and maintenance conform to the recommendations. The director may also issue supplemental orders as necessary to address unsafe and potentially unsafe conditions identified in the inspection report.
iv. Fire Escapes Determined to be “Unsafe and Imminently Hazardous.” Upon determining an inspection report finding one or more fire escapes “unsafe and imminently hazardous” is satisfactory, the director shall attach a certificate to the report indicating the director’s acceptance of the report and specifying the due date of the next report. The director shall then return one copy of the certificate and report to the owner or person in control and one copy to the professional. The director shall further order the following:
a. That appropriate precautionary measures be taken by the owner or person in control prior to a scheduled city inspection to prevent further deterioration and to make the fire escape(s) safe to the public, emergency responders, and building occupants. If the owner or person in control fails to take these measures prior to the city inspection, the director may cause the precautionary measures to be taken. The cost incurred by the city in taking the necessary precautionary measures may be charged against the real estate upon which the fire escapes are located, and if that cost is so charged it is a lien upon such real estate and may be assessed and collected as a special charge.
b. That the owner or person in control provide a safe alternative means of egress for emergency responders and the occupants of the building until the fire escapes are repaired and rendered safe.
c. Submission of a repair plan within three business days of the director’ acceptance of the inspection report.
d. That the owner or person in control retain a professional to submit a report noting when repairs have been performed to bring the fire escapes into a “safe” condition on a schedule created by the director and provided to the owner or person in control and the professional.
e. That the owner or person in control retain a professional to submit a maintenance plan for the fire escapes and monthly reports of the maintenance work performed to the director.
f. That a professional examination be performed within one year following the director’ acceptance of the inspection report.
g. Any supplemental orders as necessary to address unsafe and imminently hazardous conditions identified in the inspection report.
NATIONAL CODES:
2012 IFC 1104.16.5.1 Fire escape stairs must be examined every 5 years ,by design professional or others acceptable and inspection report must be submitted to the fire code official.
IBC 1001.3.3 All fire escapes shall be examined and/or tested and certified every five years by a design professional or others acceptable who will then submit an affidavit city official.
NFPA LIFE SAFETY CODE 101 7.2.8.6.2 The Authority Having Jurisdiction (AHJ) shall approve any fire escape by Load Test or other evidence of strength (Certification).
OSHA 1910.37 Exit routes must be maintained during construction, repairs, alterations or provide alternative egress with equivalent level of safety. (permit issued if egress is certified or with egress scaffolding)
